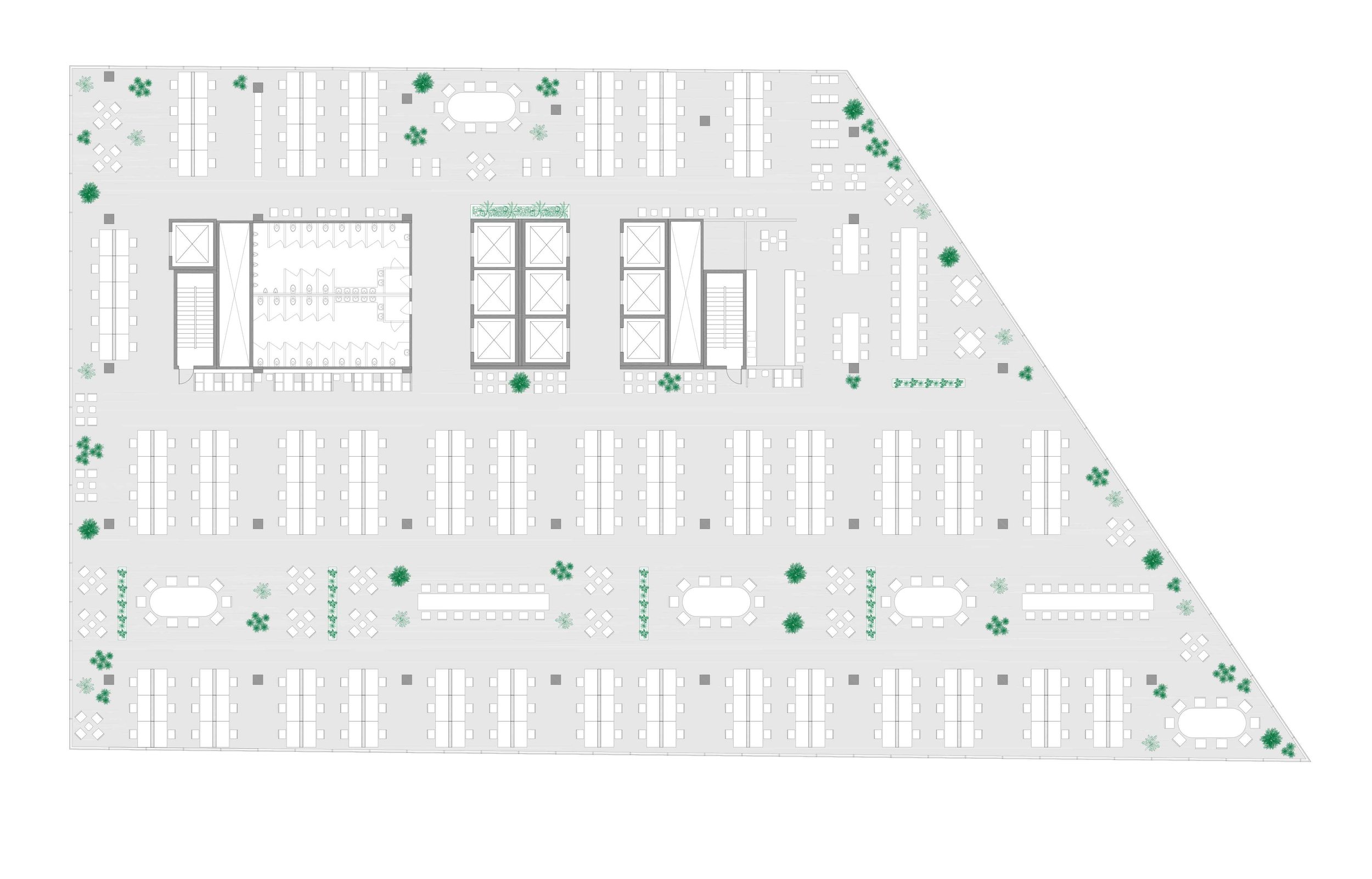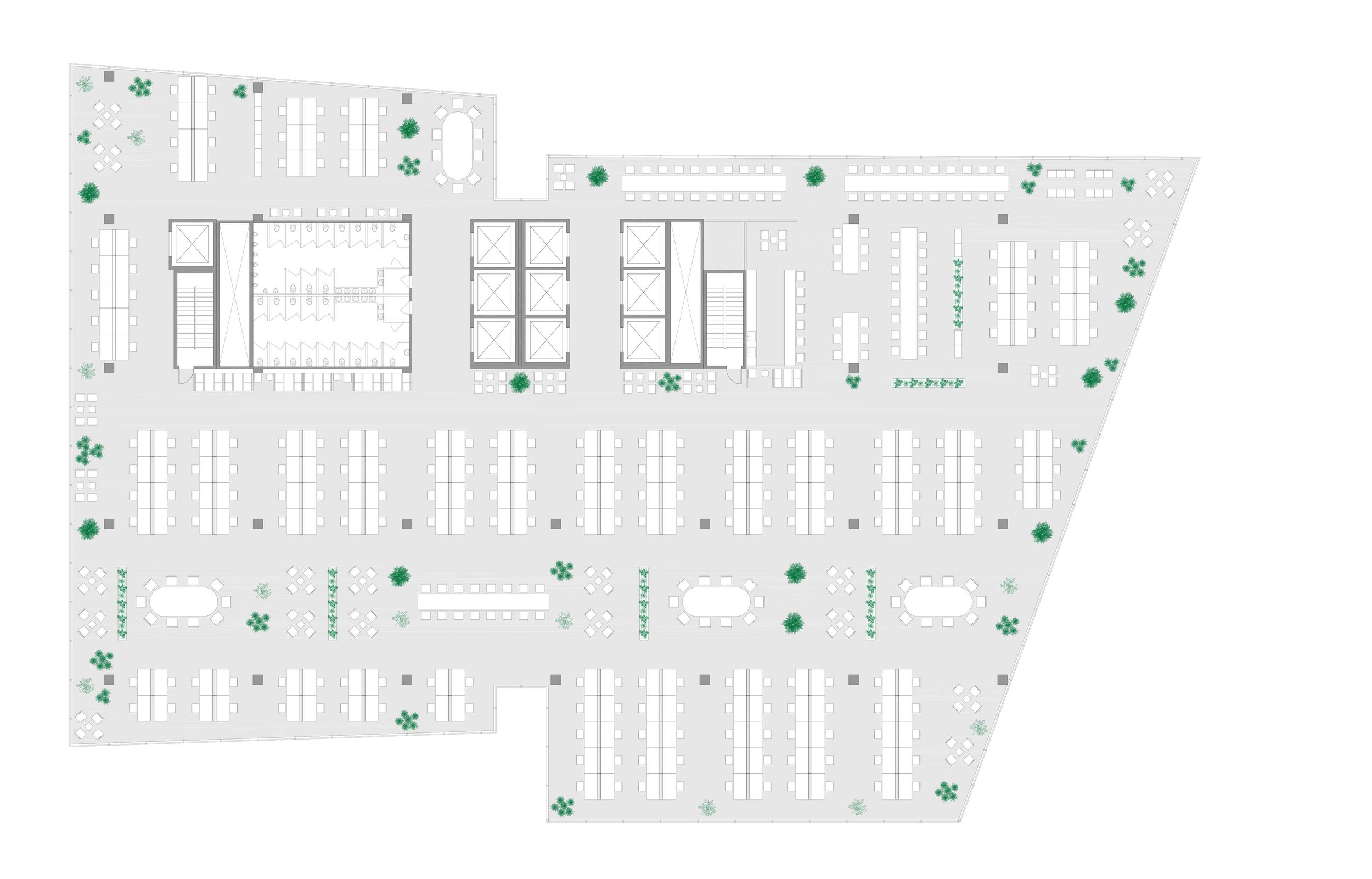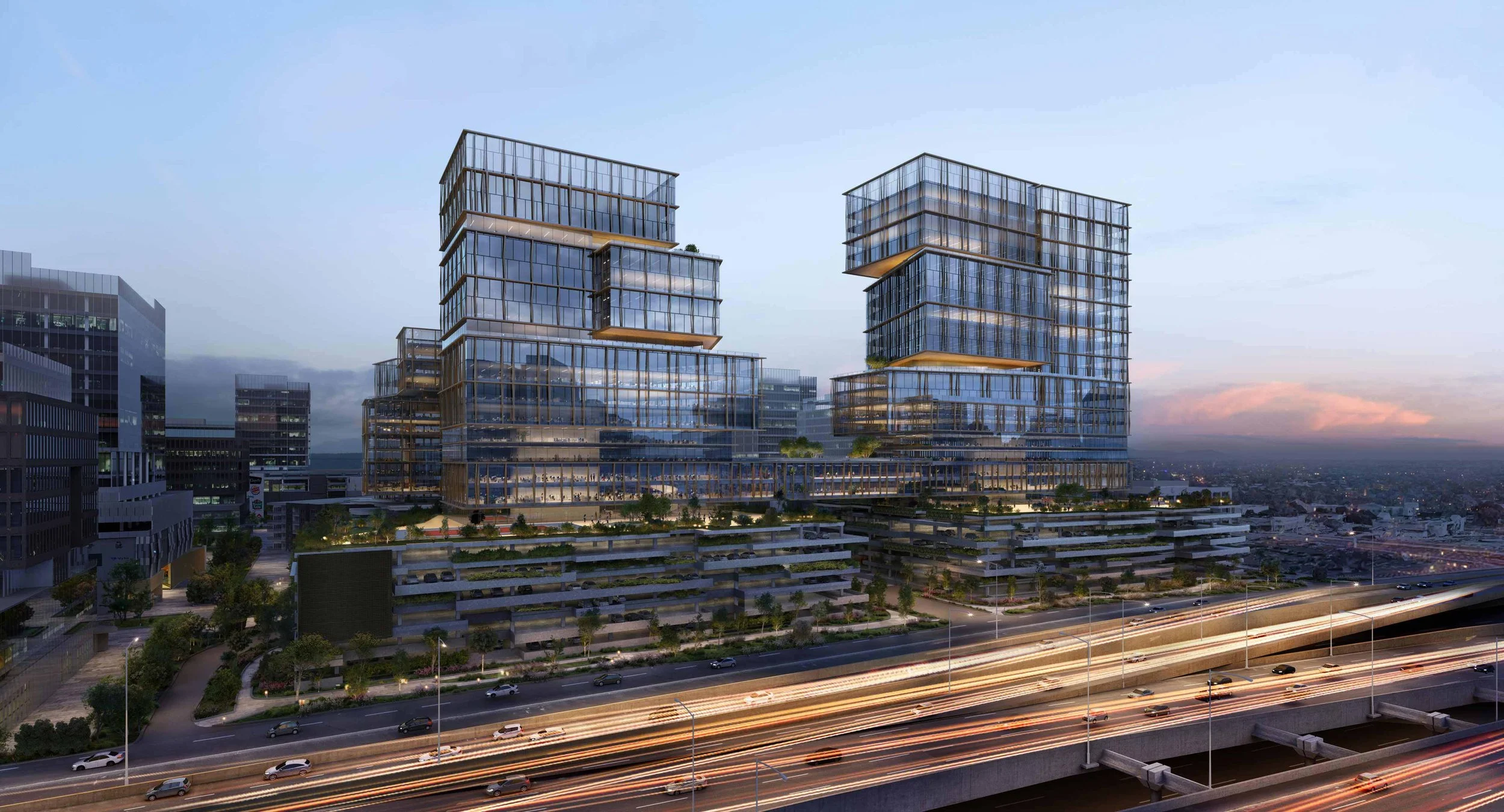Vertical Tech Campus
New Vertical Campus for an established web-services company
The project site is located close to the major LBJ freeway network in Midtown Dallas. The design encompasses over 1 million square feet of office and retail space and creates a workplace environment for 10,500 employees that is closely tied to nature.
-
This office complex, in Midtown Dallas, sits within a larger mixed-use masterplan.
The building program is predominantly workspace set on top of a multi-deck parking podium. The given massing was split into several clustered floors that subtly shift to give way to larger terraces and connecting bridges. The intricacy of the façade features a striated skin that adds depth and nuance to the set of clustered floors. The design, whilst eye catching, is also functional, with large format floors with a flexible interior. The three buildings are connected with a working bridge with offices, meetings, conferencing facilities and elevated park terraces, allowing for horizontal indoor and outdoor connection between buildings.
The adjacency along a prominent freeway and a future shared pedestrianized environment creates a contrast of two very different conditions. The design therefore straddles two urban characters and is scaled to both mediate the speed and impact of the freeway as well as creating an important landscape and amenity rich venue that becomes a gathering area for employees and a natural shield to the noise of traffic. The park vegetation continues to the building podium with the use of planters and dynamic terraces, connecting the central park with sport, dining, and entertainment facilities.
The multifunctional workspace building blends the use of sculptural wood louvers on the facade with pared down forms and office layout functionality. The result is an efficient office campus characterized by larger memorable volumetric expressions and a set of welcome connections to the outdoors.
Traditional offices have been radically altered by the understanding that employee happiness is the key to talent retention. Recognizing that corporate identity is expressed through workspace design, this vertical campus demonstrates the important balance of providing office users with both a space to work in as well as relax and feel close to nature.
Client
Seritage Growth Properties | KDC
Themes
Creative Office | Campus | Ground-up | Build-to-Suit
Collaborators
Land Design | Omniplan
Renders by Supergraphiq | ZOA | K2
Location
Dallas, USA
Project size
105,200 m² / 1,132,400 ft²







