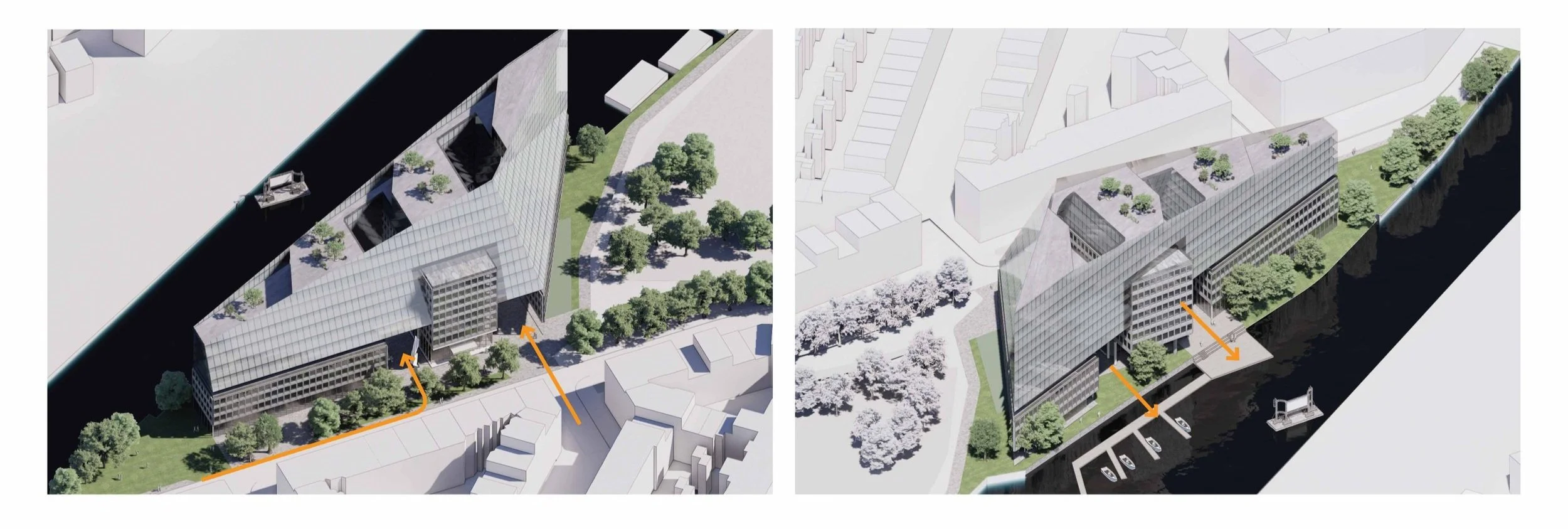The Riverbank Office
The new Riverbank Office renovates an existing 1956 office located on the banks of Schinkel River in Amsterdam. The design unifies the expression of three buildings while maintaining separate podiums and open public access to the riverbanks on the ground floor. The horizontal separation between the podium and the glass buildings relate to the surrounding building heights and materials.
-
Kantoor de Schinkel was originally realised in 1968 by architect Arthur Staal in a prominent location on the bank of the Schinkel River in Amsterdam. The existing building is a 7-storey rectangular office block built with a 2-storey wedge shaped plinth that conforms to the plot. The structure is faced with prefab concrete panels and the main office is crowned with a brick roof substructure that tapers at the corners in raised points.
The juxtaposition of the old and new is celebrated through a singular super structure that bridges the site, intersecting with the existing office building and floating above the new office podiums created at the base. This approach allows for a reduced footprint and lifts the bulk of the program above the level of the surrounding residential neighbourhood to maintain their view and enhance access to the riverbank. The visibility of the superstructure is minimised on the residential side by angling and tapering it away from the street, whilst maintaining the height along the riverfront. Generous planted terraces are stepped towards the north-east and offer panoramic views towards Vondelpark and the city.
The play of old and new is continued in the expression of the façade, with a reconstruction of the existing prefab concrete panels applied to the lower floors of the new office buildings to maintain the current character across the site, whilst the superstructure is clad in glass and sits as a contemporary interpretation of the existing brick crown.
Location
Amsterdam, The Netherlands
Project Size
21,600 m² / 232,500 ft²
Clients
Flow Real Estate
Themes
Adaptive Reuse | Office | River Front
Collaborators
Renders by Negativ



