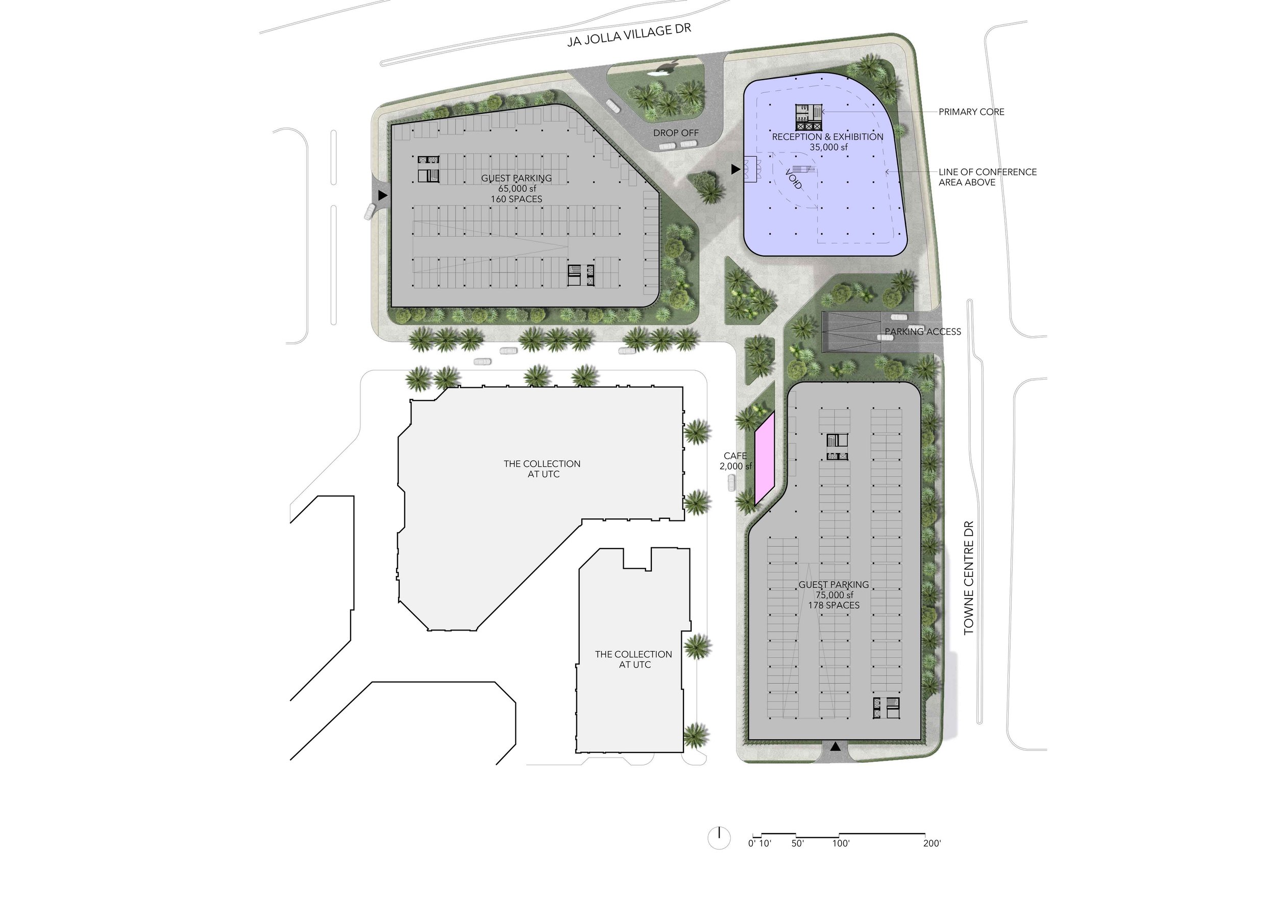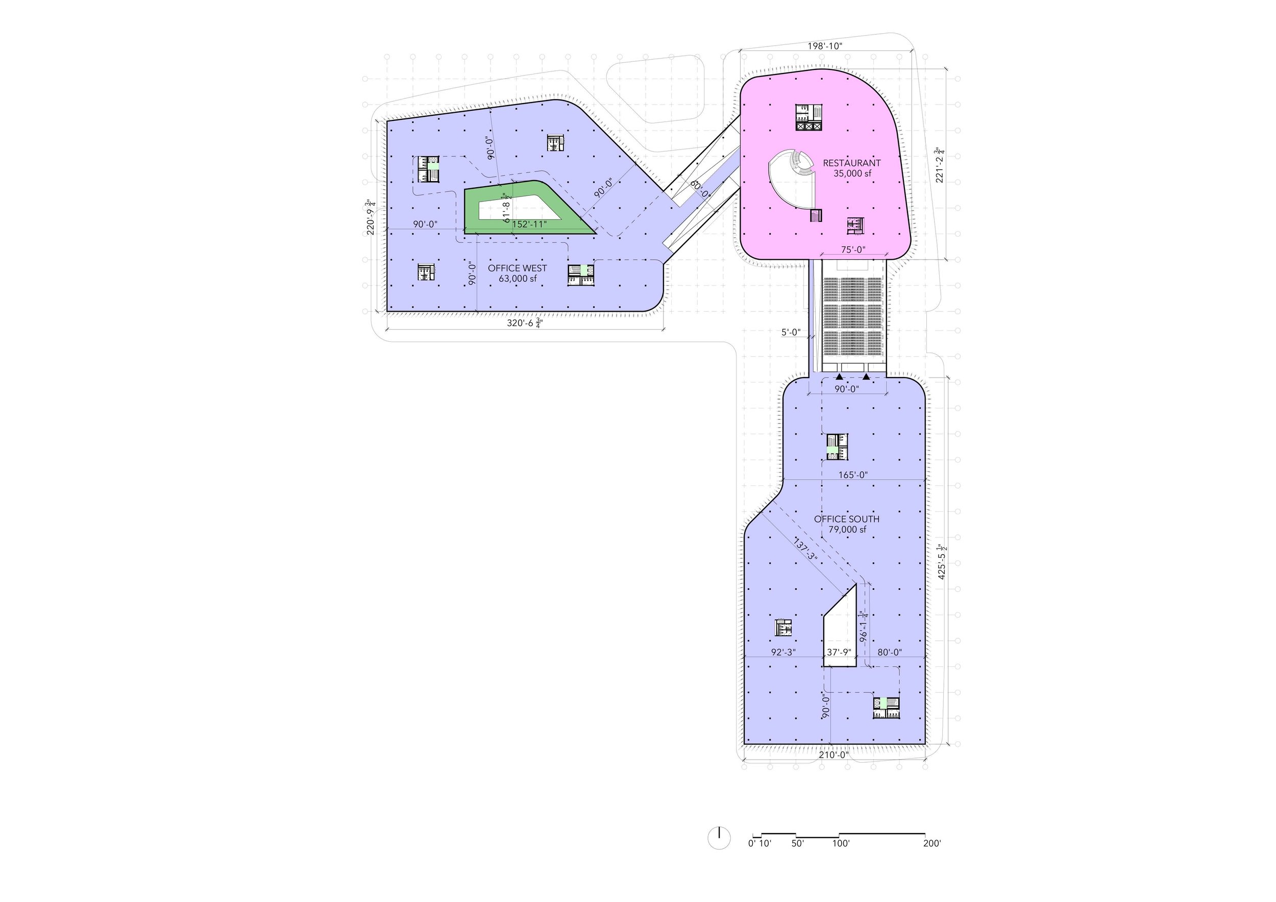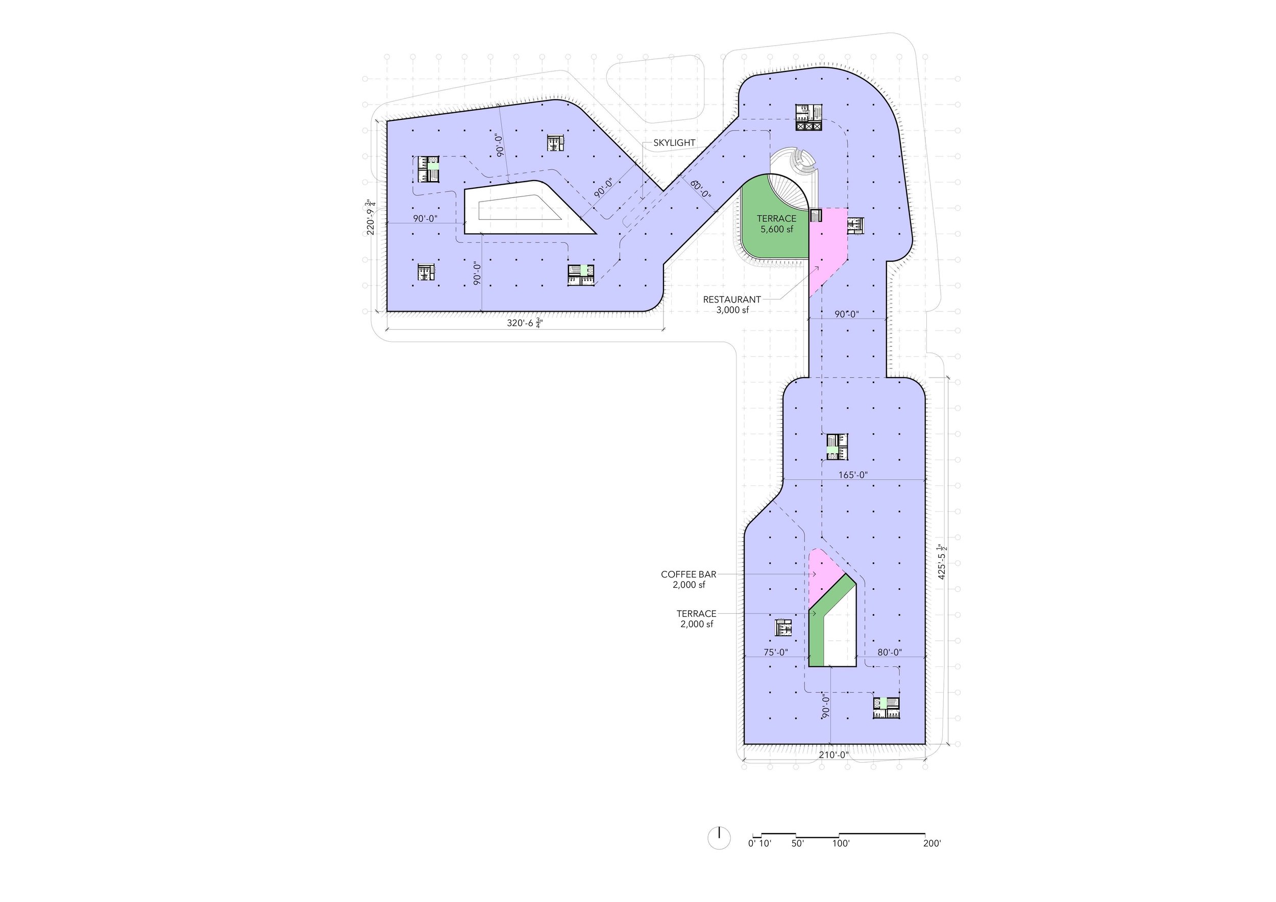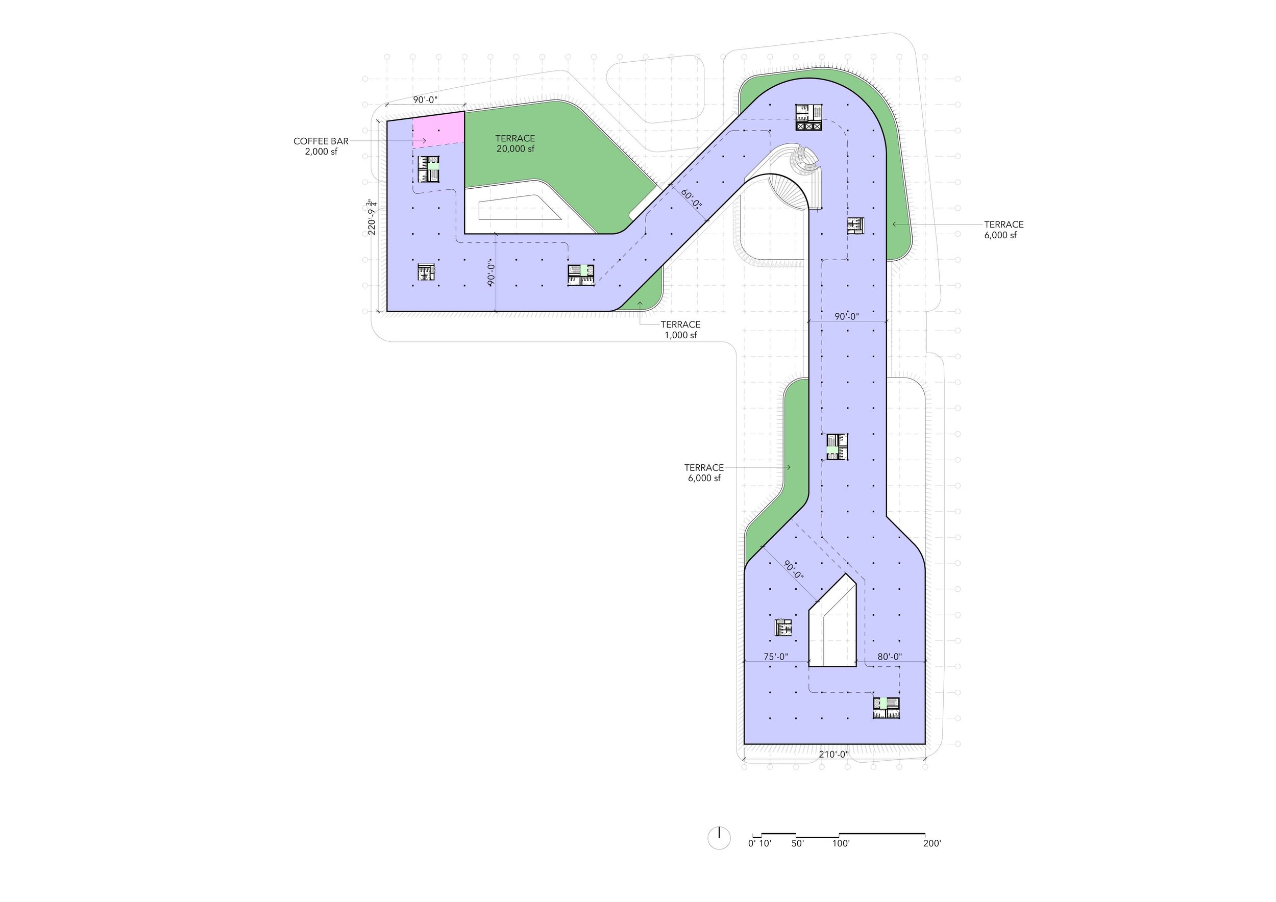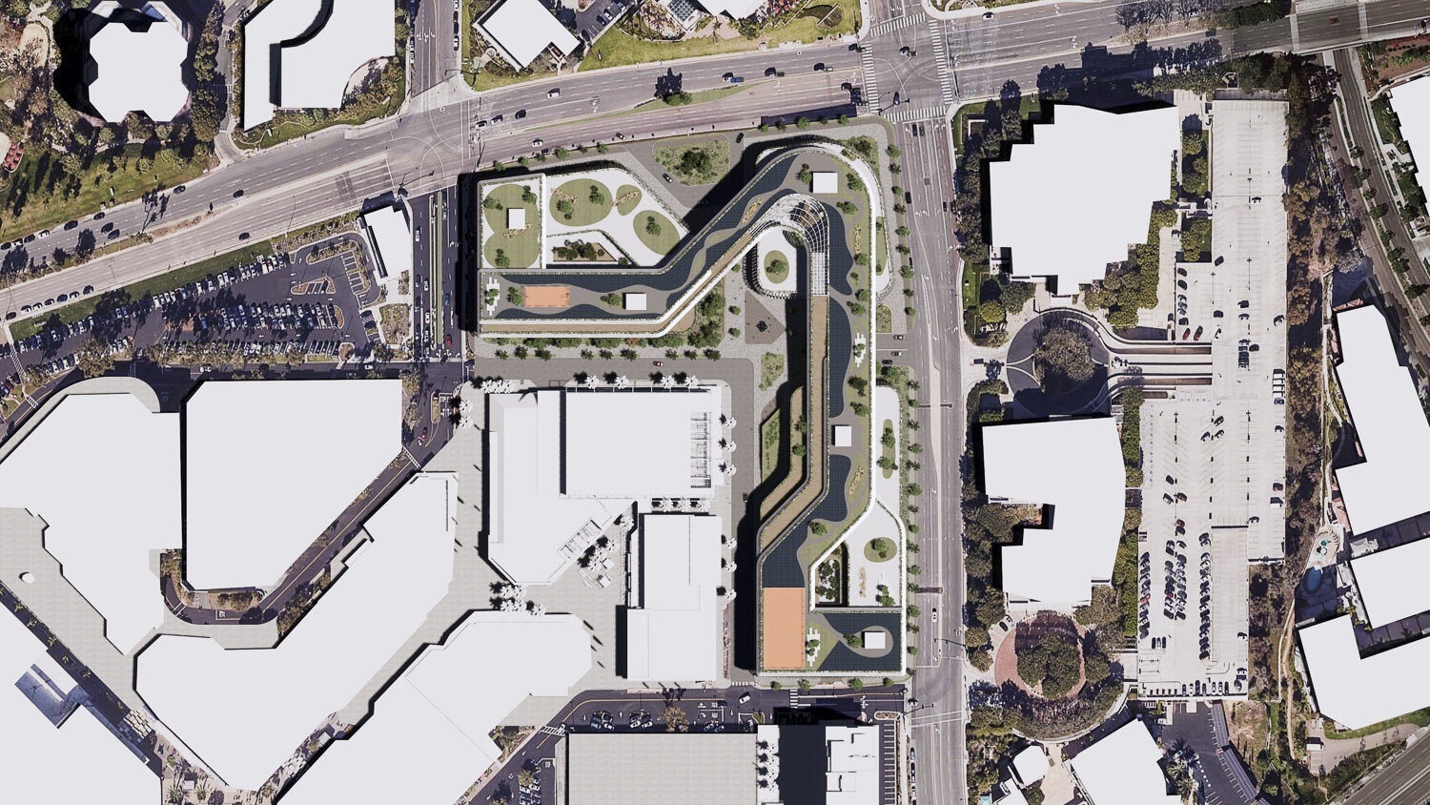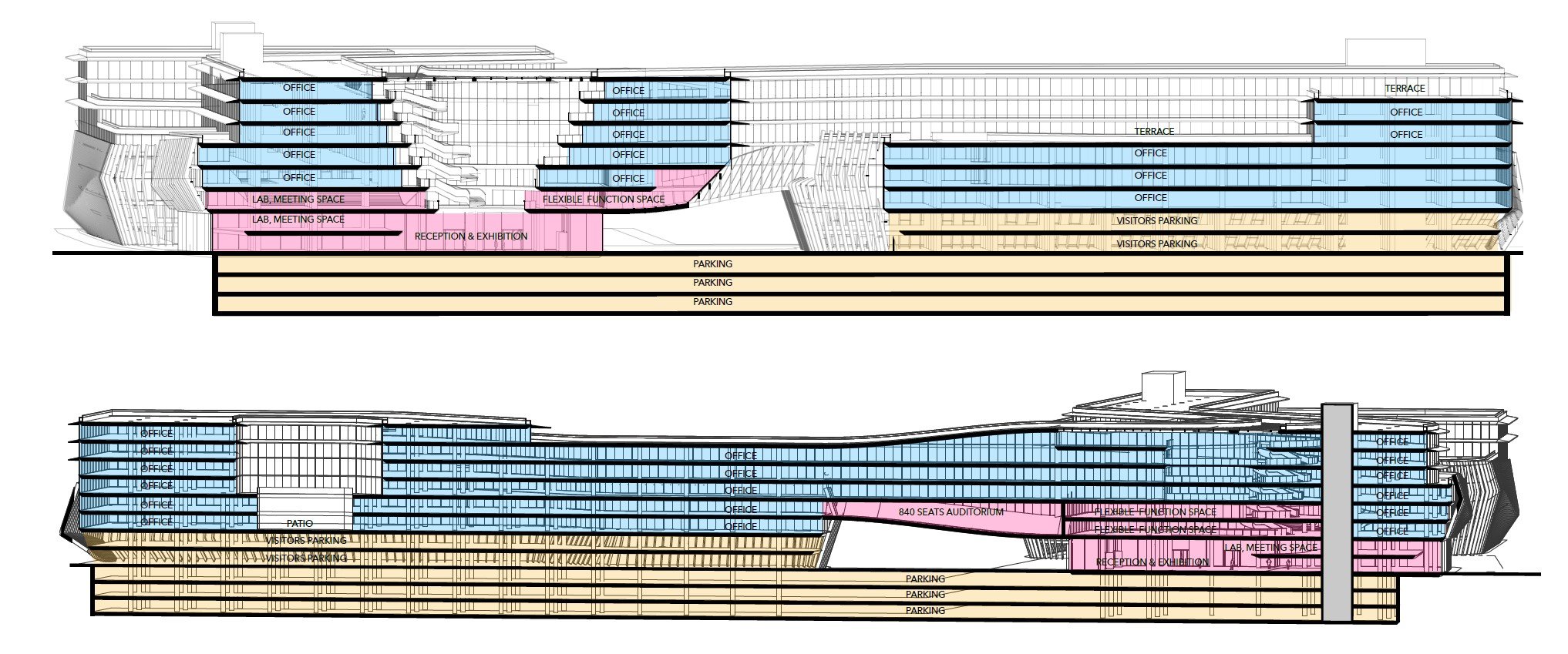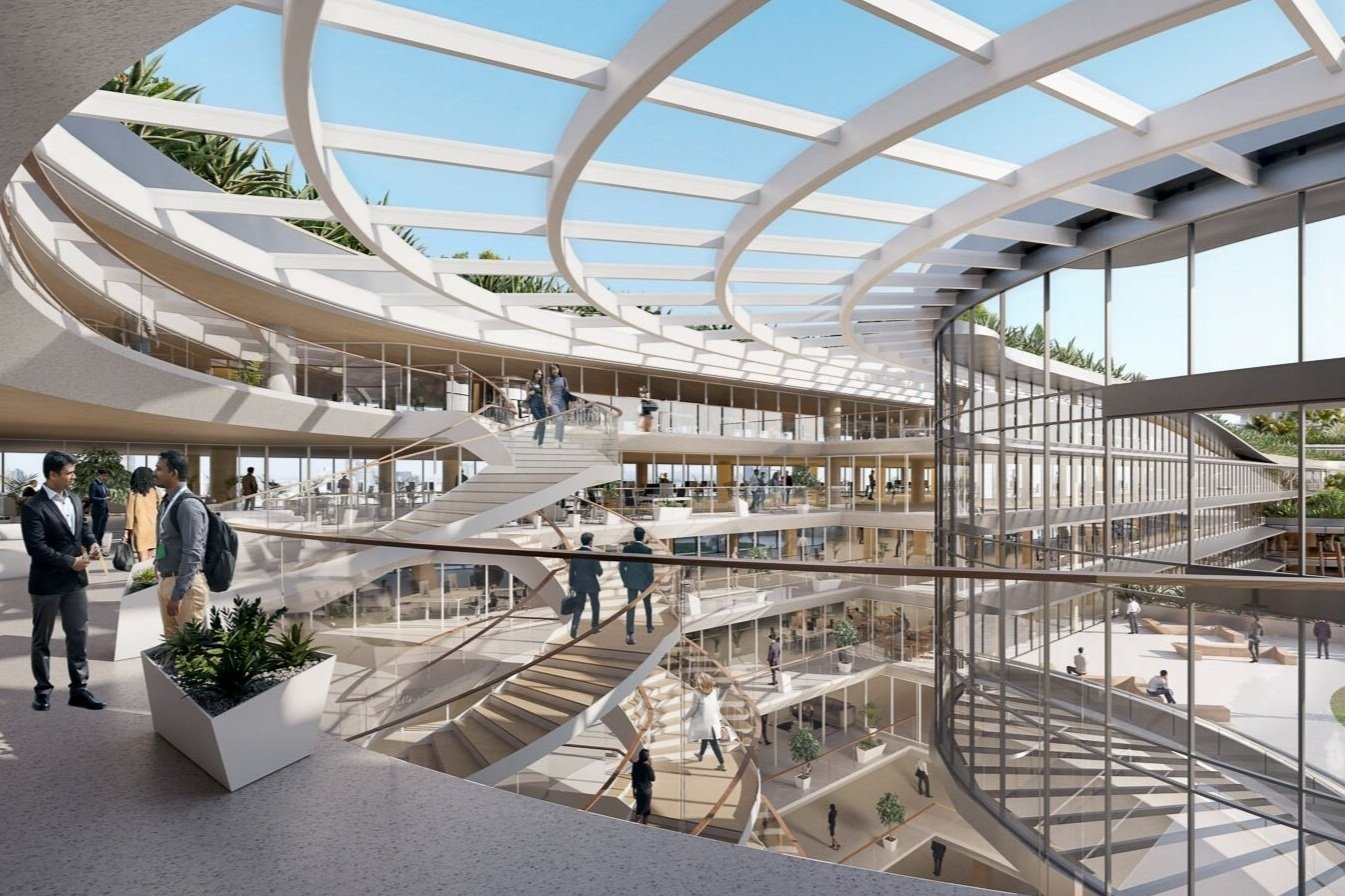The Loop
Prominent Build to suit tech campus
A new campus design proposal for a large technology company located in San Diego. This prime location is enhanced by dynamic design with green terraces and an iconic façade.
-
Located within the larger block of Westfield UTC in San Diego, the plot encompassed what has become unnecessary car parking facilities for the shopping mall due to the significant developments of the San Diego public transport system. This crucial link provided the opportunity for 1 million square feet of ground-up office campus in a growing technology and life sciences district.
The design is inspired by the form of a continuous loop, that rises and falls to frame and open towards the neighbouring retail complex, whilst creating internal sunlit courtyards and outward facing terraces. The bulk of the office floors sit above 2 storeys of above ground parking but contact ground level at the entrance lobby located in the knot of the elbow shaped site.
The curvilinear geometry lends itself to an efficient programmatic layout with 185.000 ft² of living terraces and outdoor activity spaces, 33.000 ft² of reception and exhibition areas, 25.000 ft² of laboratories, meeting spaces and flexible functions areas. An 840-seat auditorium, 35.000 ft² of indoor restaurants and 2750 private parking spaces.
The west and south office wings are connected by a multi-story atrium and circular staircase, visible from the main entrance, and consist of communal areas that promote a healthy co-working atmosphere.
Vertical timber panels successively kink along the façade, disrupting the horizontality of the volume whilst simulating a dynamic flow along the streetscape. This also forms a screening for the above ground parking and merges into the underbelly of the bridges.
Multiple sustainability strategies are visible throughout the design that adheres to the guidelines set out by the Green Building Incentive Program. The timber Brise Soleil is constructed with steel mounting brackets. These slats act as partial shading panels in early morning and late afternoon, reducing heat gain within the building whilst providing visibility for the users. The topmost roof, with an area of 102.000 ft² is reserved for installations and photovoltaic panels whilst all outdoor areas are designed for rainwater harvesting.
Location
San Diego, USA
Project size
92,903 m² / 1,000,000 ft²
Client
Seritage Growth Properties
Themes
Ground-up | Build-to-Suit | Campus | Office
Collaborators
Renders by ZOA
