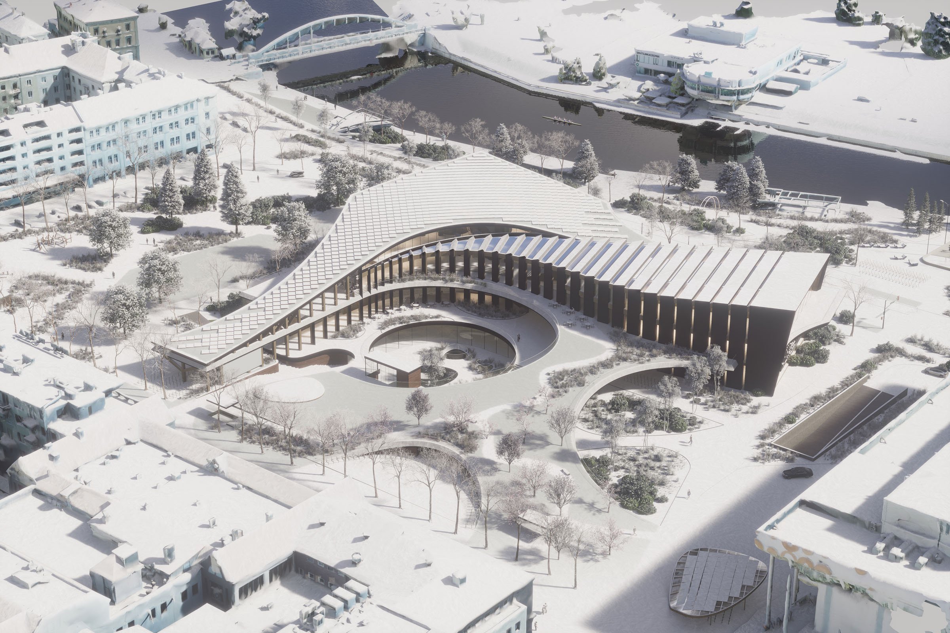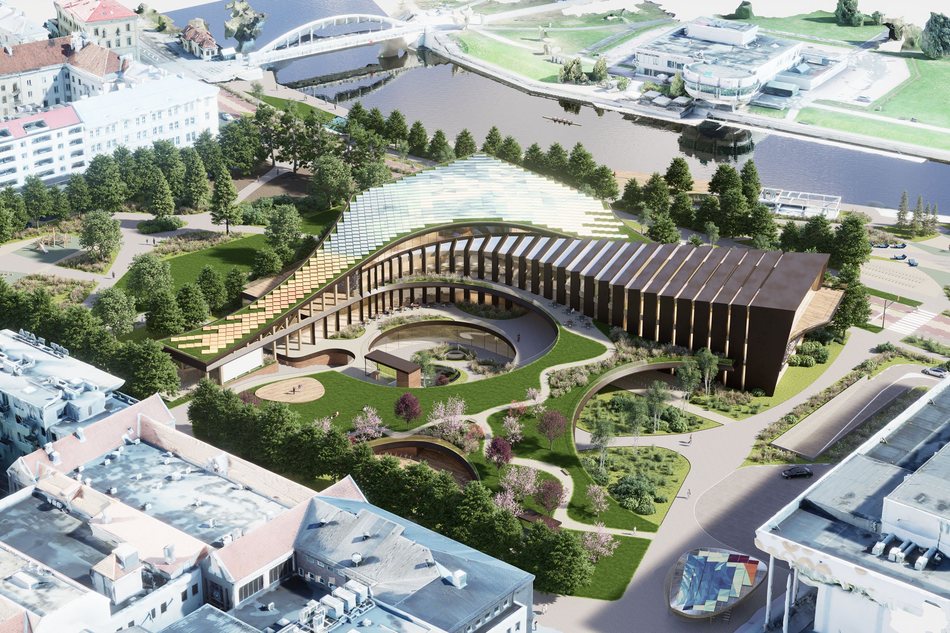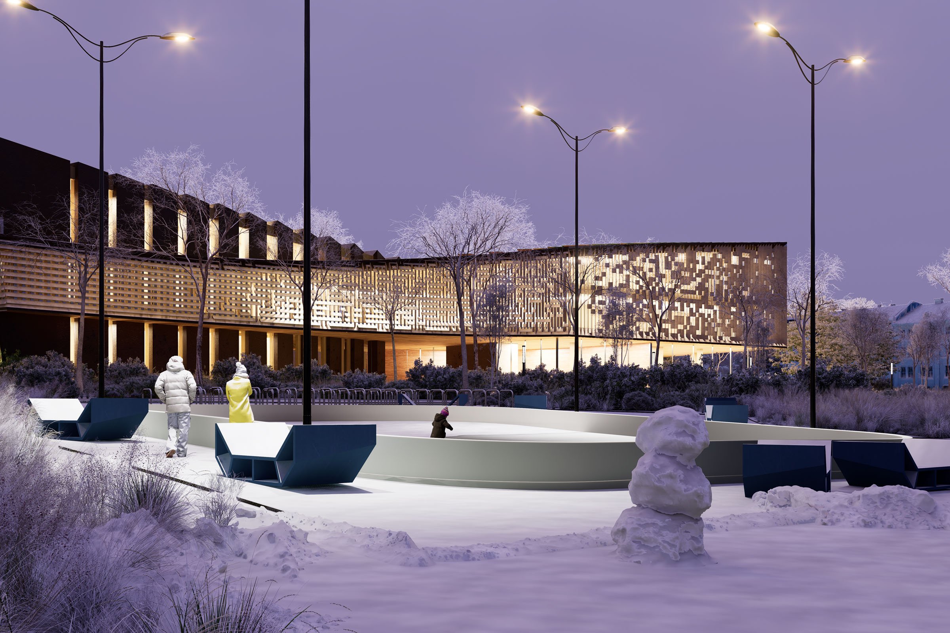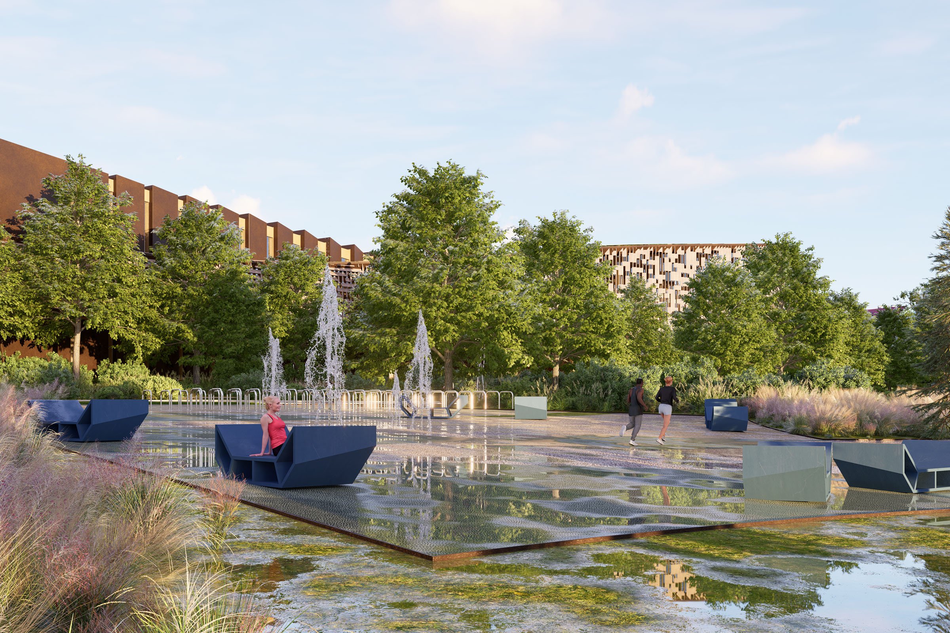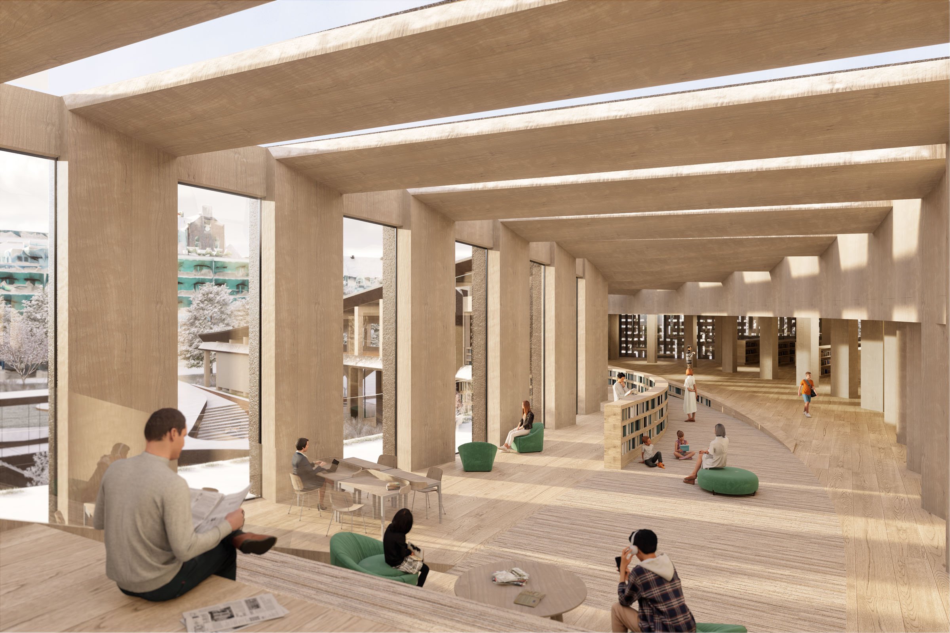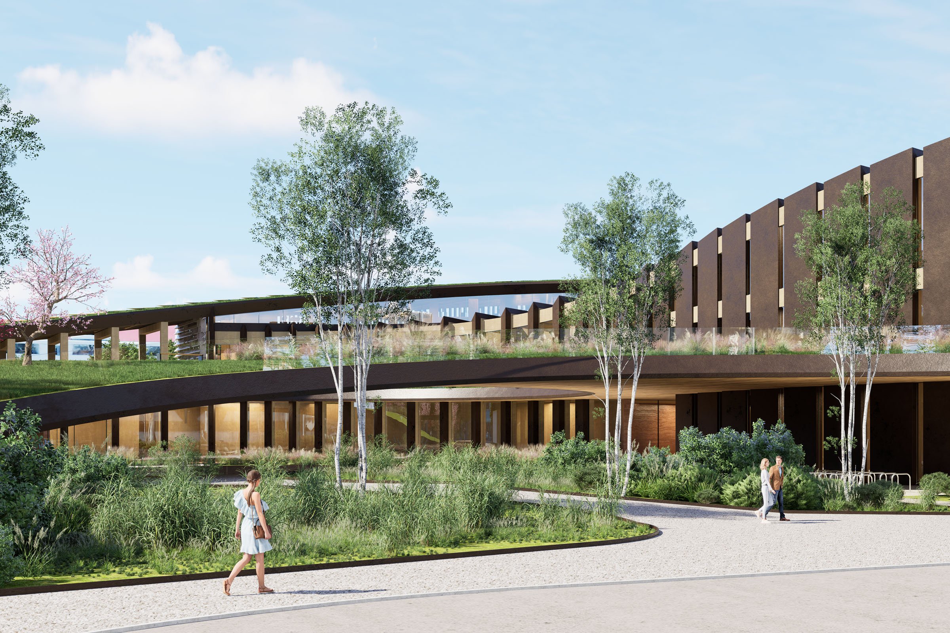Knowledge Nexus
Tartu Downtown Cultural Centre
The Downtown Cultural Centre is a joint destination of the public library and the art museum. In tandem with the inclusion of a vibrant event destination, it is designed to maximize the amount of park space within the central park, creating a canvas for increased biodiversity and accessibility within the park and surrounding streets. The outcome of the design is the creation of a destination that is cohesively integrated with the embankment of the Emajogi river.
-
To create identity and visibility for the cultural centre in balance with the emancipation of the quality of the park, a minimum portion of the program was kept above ground. The landscape around the building was carved to create a triple-ground visitor experience. The cultural complex is accessible from upper and lower ground levels, with the lowest submerged basement gaining daylight from sunken garden spaces.
The museum and event centre are located in the lower ground and basement levels, with carved landscaped areas and sunken gardens that bring in needed daylight to the more public spaces but leaving the daylight-controlled and back-of-house spaces compactedly coordinated across two basement levels. The library, café and youth centre remain above ground in a conjoined L-shaped form that is oriented with views toward the river. The north-western corner of the building is aligned with the archaeological footprint of the site to pick up important heritage delineations for restoring Kauba street as a pedestrian pathway that runs through the park toward the river embankment.
The L-shaped above grade building is open toward the south of the park to allow for an urban integration to the surrounding historic city centre as well as to establish a welcoming sunny area for maximizing the extent and use of the park itself. Porticoes at ground level on both the north and west side of the site allow for connected site lines and easy pedestrianized access.
The parking and loading area are located on the eastern side of the park underneath the Uuturu street. The access is centralized to allow for easy connection to a loading area in the first lower basement, and at grade to ensure that exit from the existing parking garage (Kaubamaja shopping centre) is still possible.
The museum program is accessible from the southern portion of the site through a layered open landscape, with daylight brought in via a sunken courtyard in the centre of this space. The education centre is in the middle of the event spaces and the museum, acting as a hybrid cultural flex space that can be used independently or as an extension of the multifaceted event and exhibition programming. Active audiences are catered to in a central area that can be closed at different times to allow for round-the-clock facilities to operate within the Cultural Centre. The architectural solution allows for the three macro-programs of the Library, Museum and Event/Performing Arts spaces to work separately, whilst facilitating the cultural overlap of the community.
The Cinema is located at Basement -1, with a shared lobby connecting access to the event centre. Every lobby, at each level is connected sectionally to allow for controlled operations after typical opening hours. A separate VIP, performance and crew entrance is facilitated with directed access to the loading area and back-of-house facilities in the basement.
Additionally, rental premises dedicated to work rooms are designed into the basement level with access to the vastly open courtyard facing south. Generous daylight makes these spaces flexible for future use.
The overall landscape strategy provides an organizational central pivot in the project that allows both daylight and controlled access to the various spaces to be facilitated at different times of the day. This triple-ground layering strategy of the landscape becomes a central organizational principle that creates cohesion for access to the Cultural Centre in one location with easy access and visibility to the cultural events for the community of Tartu. The pealing back of the building volume along the north and the western portion of the project is designed to maximize the retention of existing trees, whilst at the same time creating a more cohesive presence of the building in the centre and along the embankment.
The library is ultimately seen as an inviting urban living room that creates opportunities for youth and children to feel welcome in a hybrid environment – with both dynamic and more quiet spaces that compliment the interactive quality of the centre. The setting of the L-shaped building with a limited volume above grade serves to reduce the carbon footprint of the overall project, and in concert with the subtle reconfiguration of the park, becomes a blended landscape-oriented extension of the city centre. Pockets of different activity are organized at ground level and on several terraces creating various spill out zones for cafes, outdoor reading areas, play spaces and bike parking.
Internally the space of the library is design to share hybrid space for exhibition opportunities with the Museum and the community of Tartu – it is not only a place for comfortable family interaction, but also a canvas for cultural interactions.
Location
Tartu, Estonia
Project Size
20,445 m² / 220,068 ft²
6 Levels
Client
Tartu City Government
Themes
Master Plan | Museum | Library | Cultural Complex
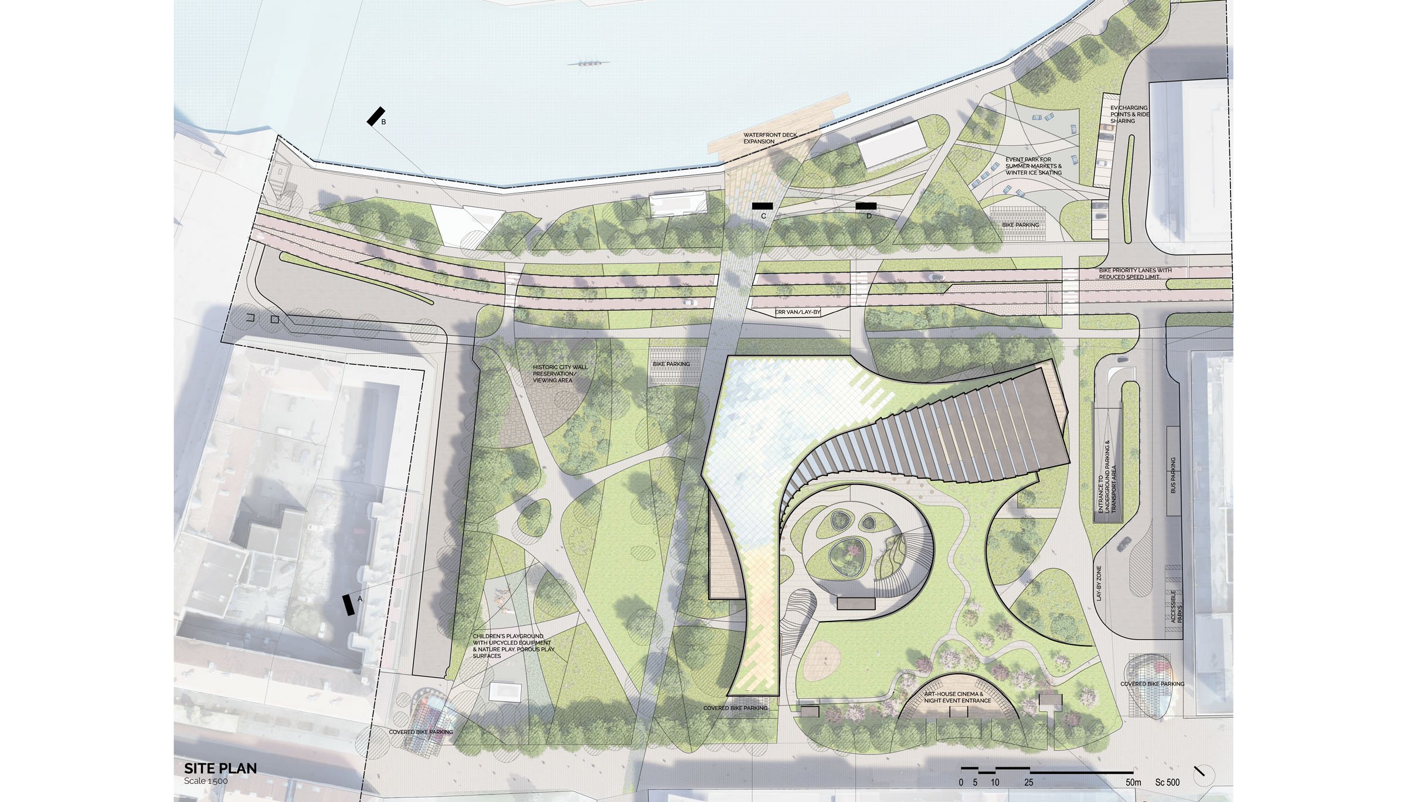
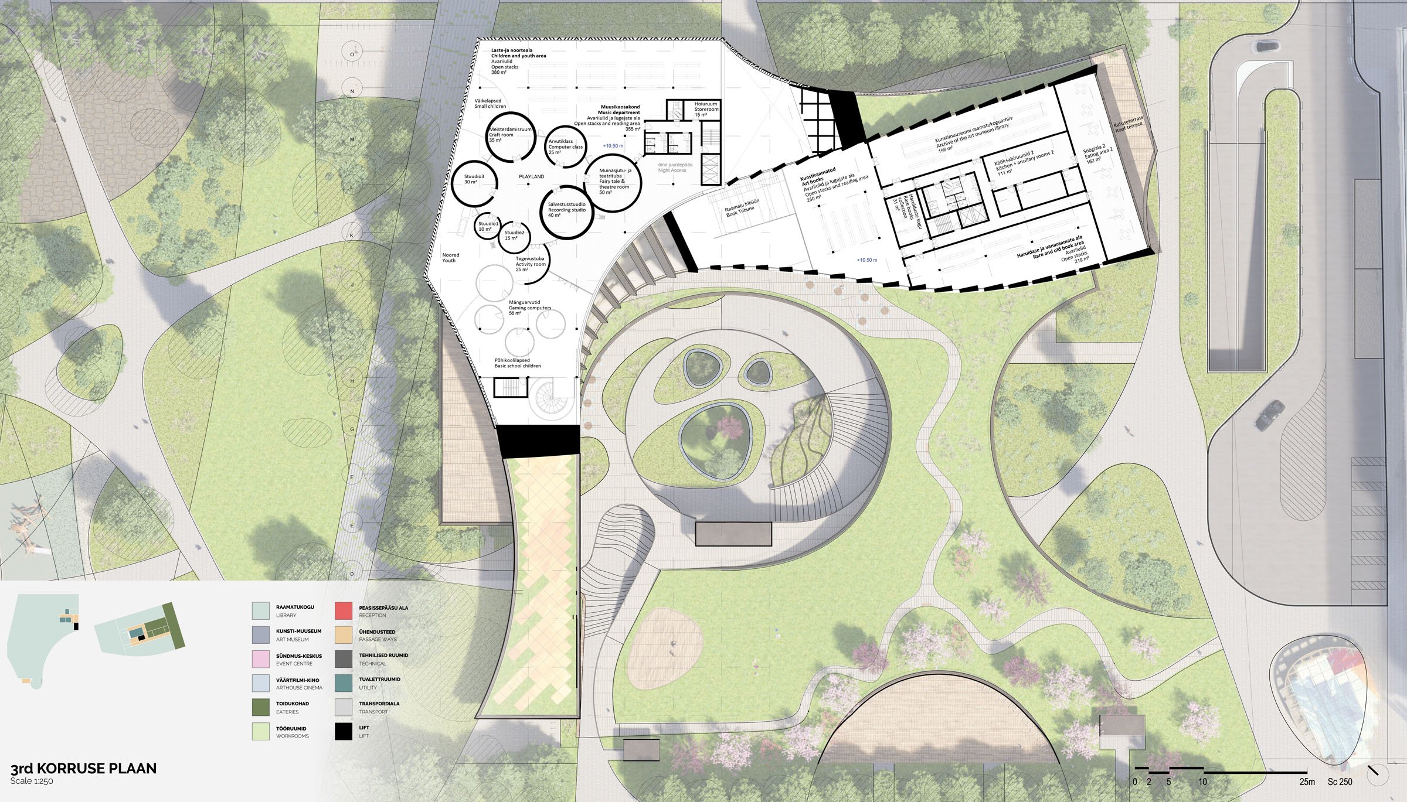
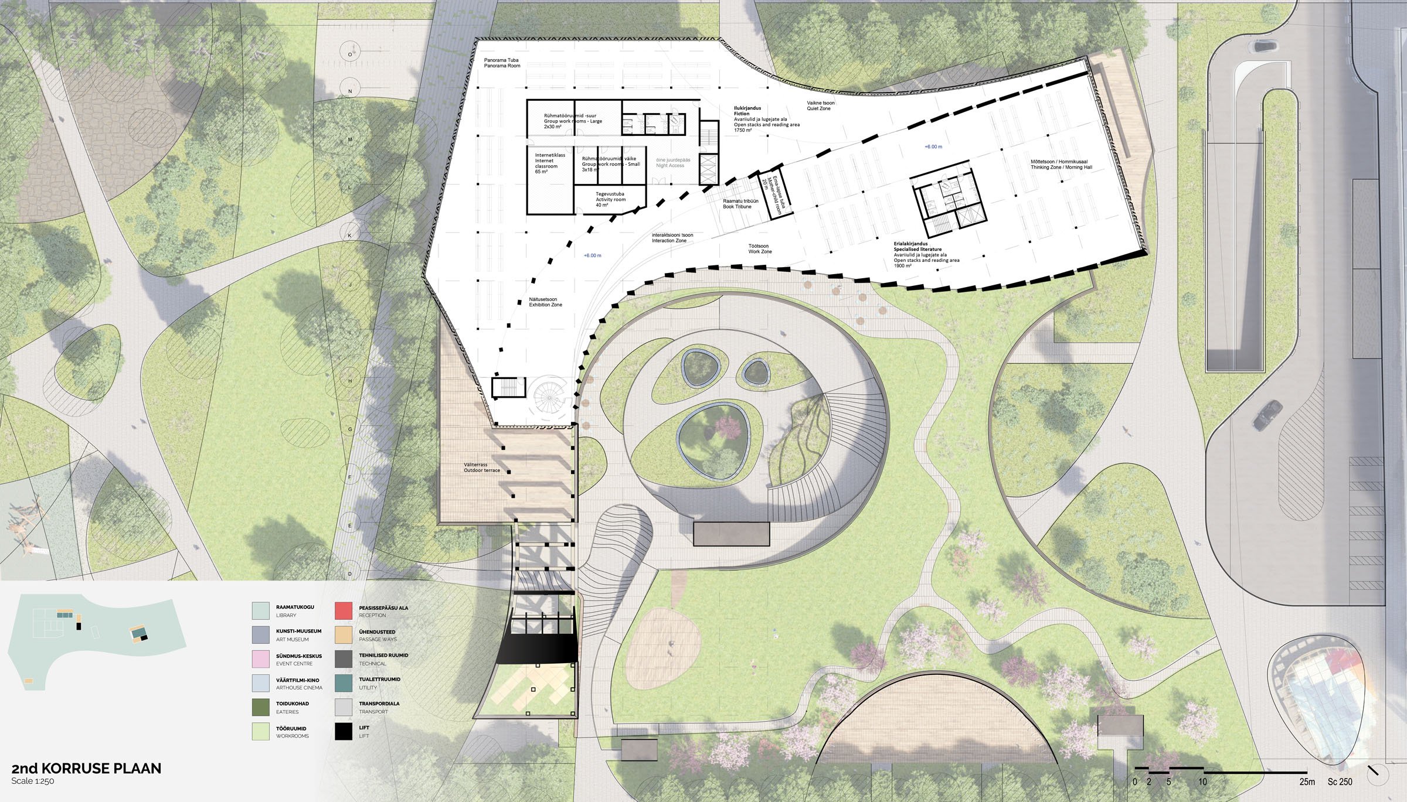
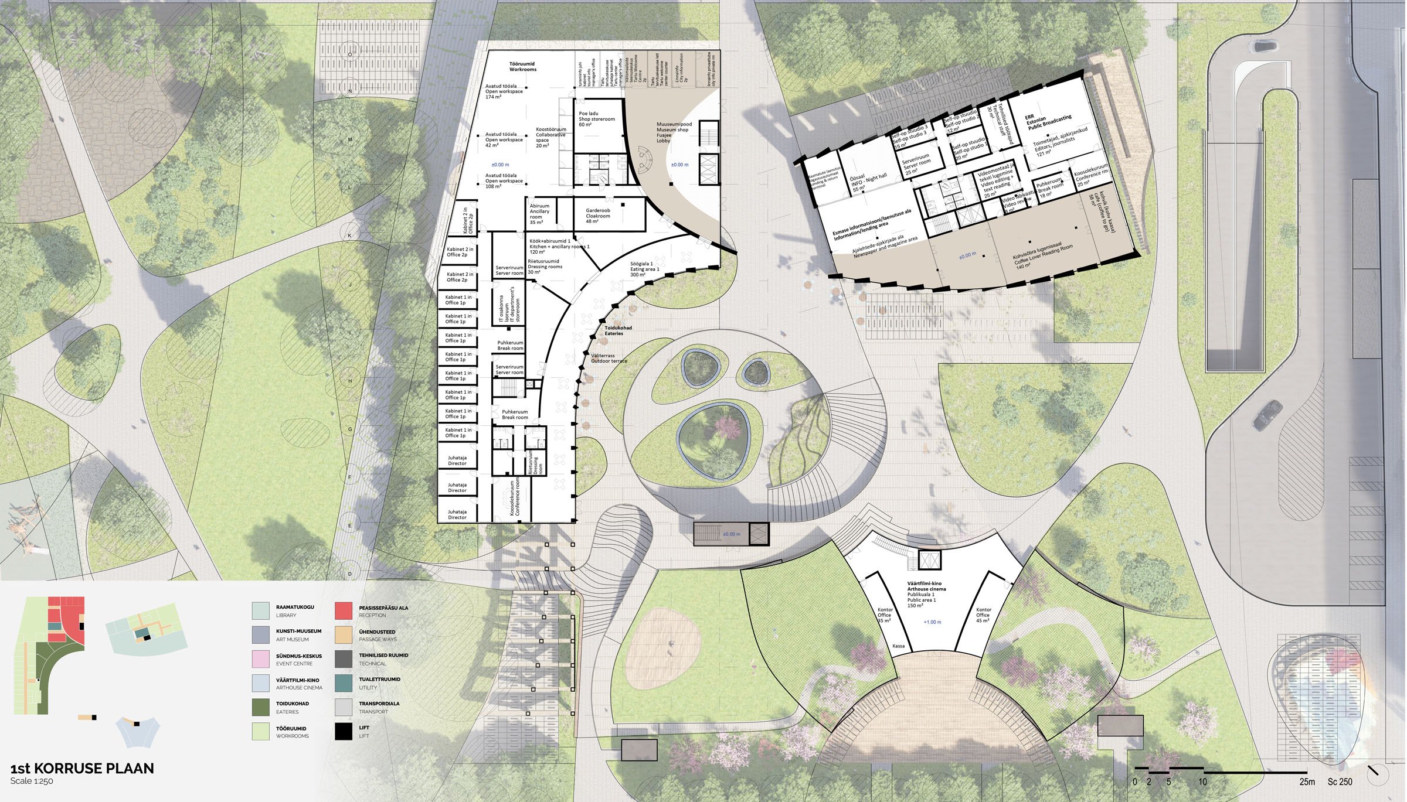
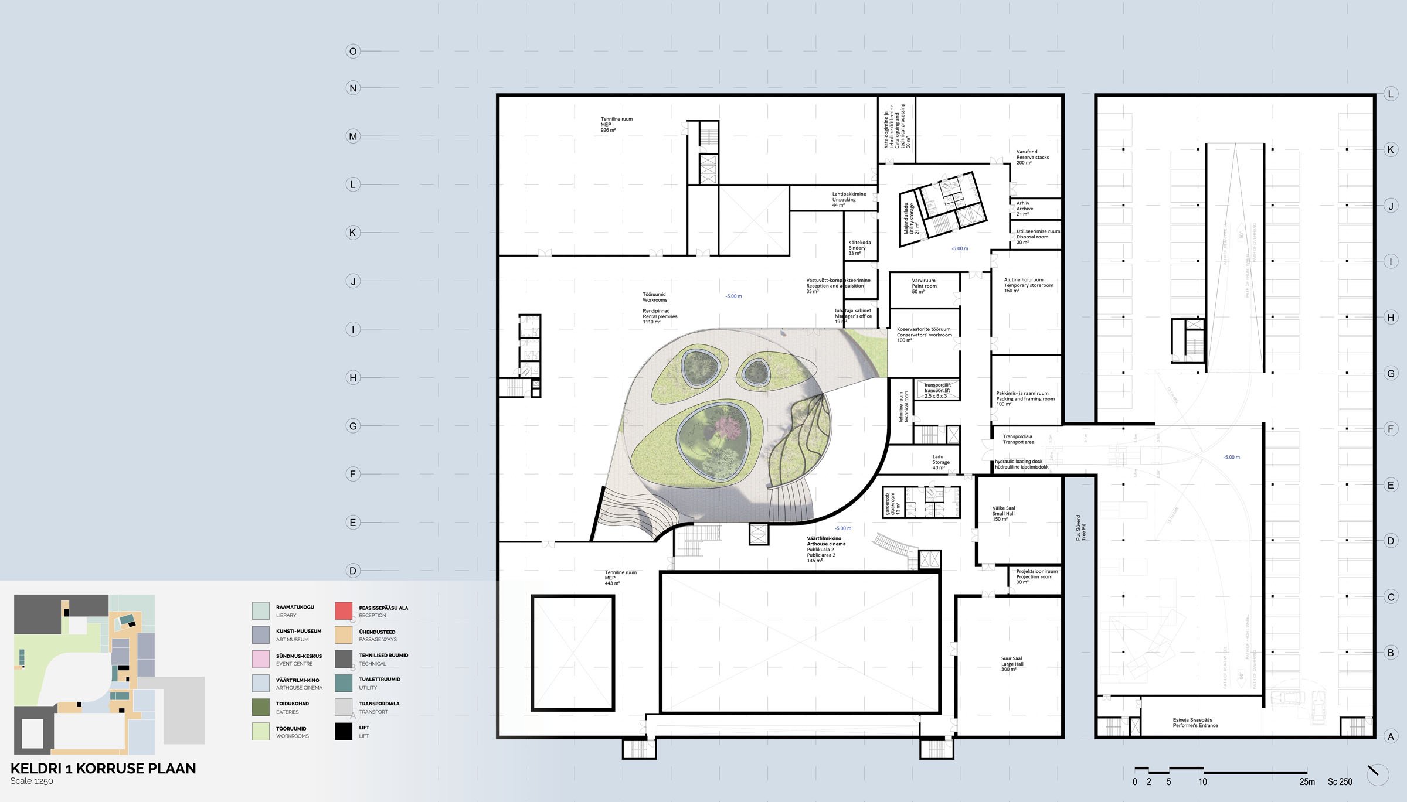
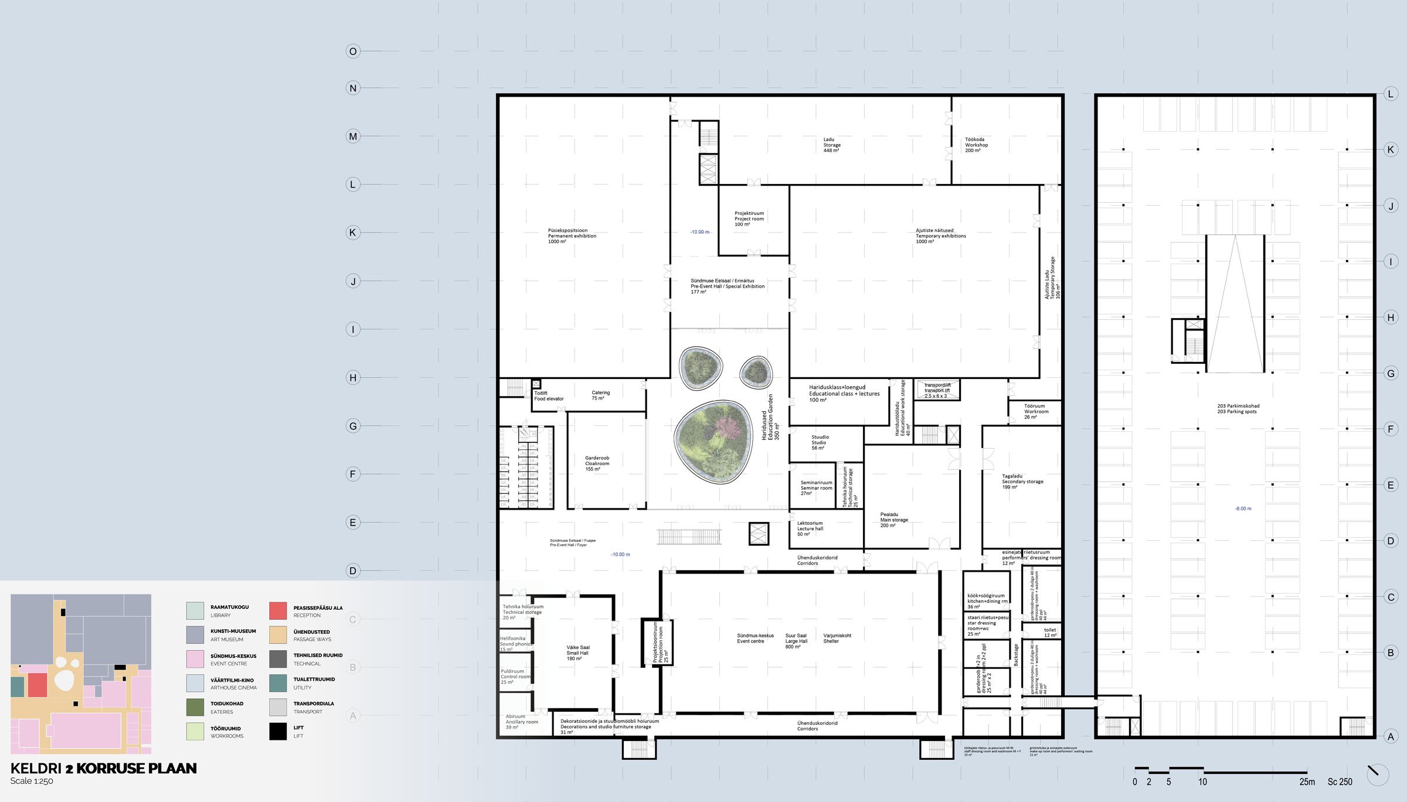
Urban Living Room
The library is ultimately seen as an inviting urban living room that creates opportunities for youth and children to feel welcome in a hybrid environment – with both dynamic and more quiet spaces that compliment the interactive quality of the centre. The setting of the L-shaped building with a limited volume above grade serves to reduce the carbon footprint of the overall project, and in concert with the subtle reconfiguration of the park, becomes a blended landscape-oriented extension of the city centre.
Smart Building Envelope
The facade is optimised to provide maximum shielding from the sun during summer months while still allowing for views and ventilation.
Using a terracotta facade for the building provides several sustainability benefits. In terms of energy efficiency, terracotta has excellent thermal mass properties, meaning it can absorb and store heat from the sun during the day and release it at night, helping to regulate indoor temperatures and reducing the need for heating and cooling systems.
