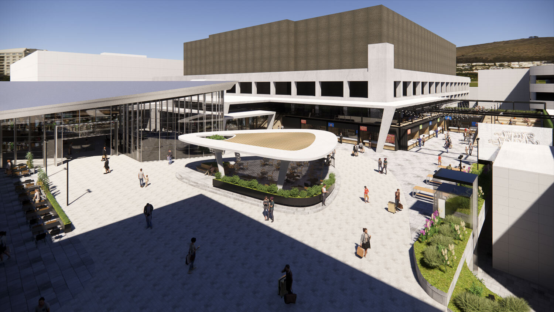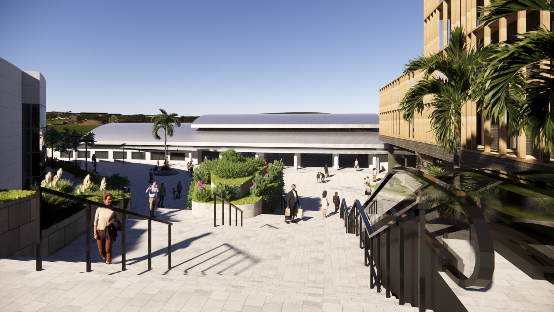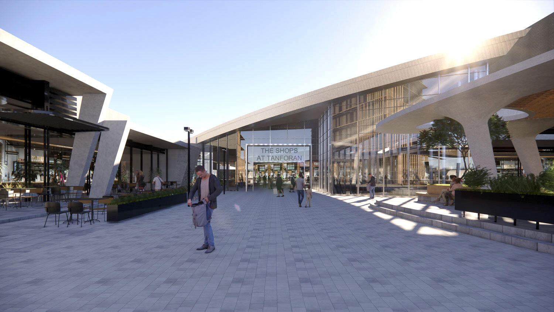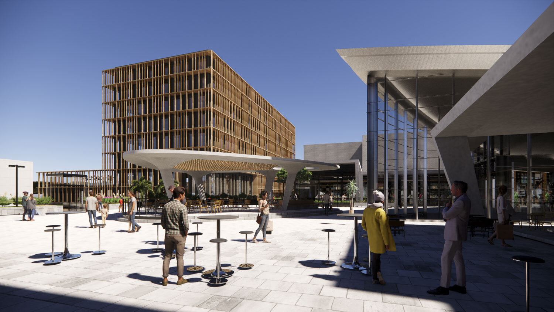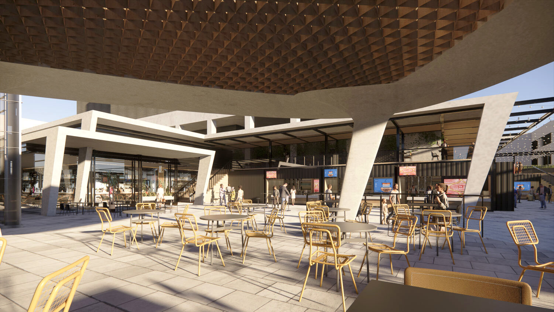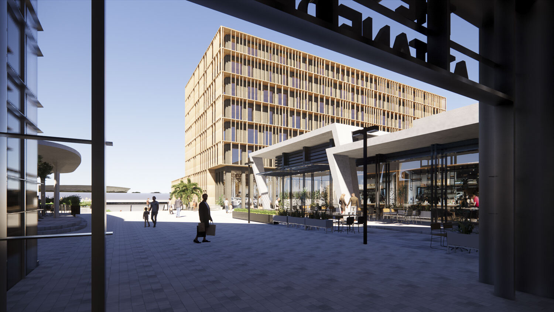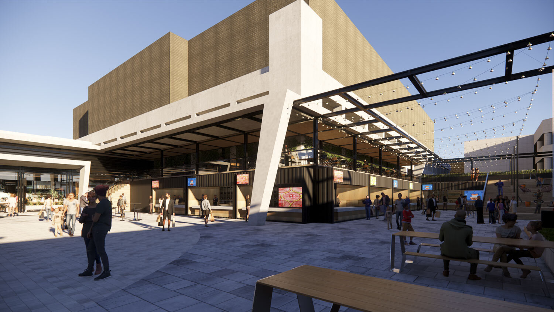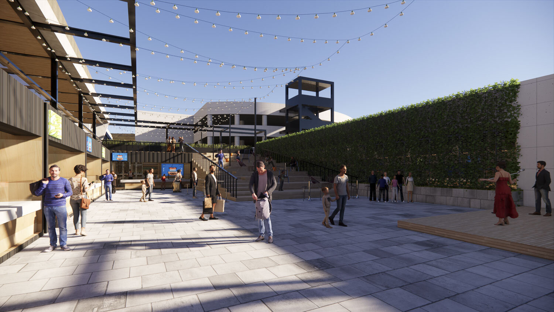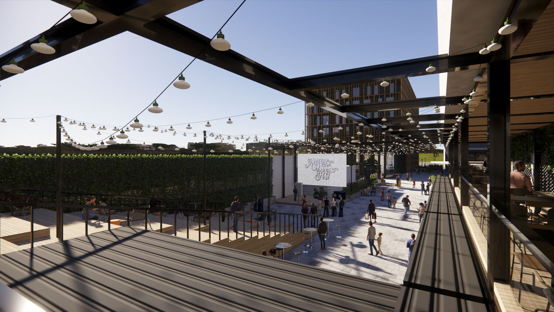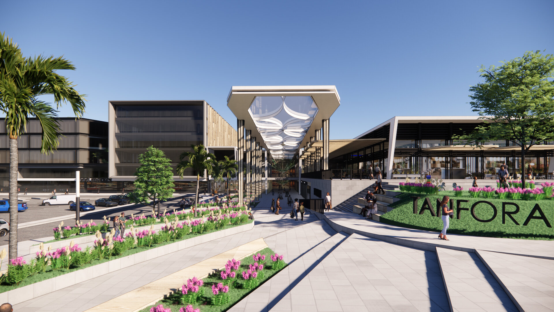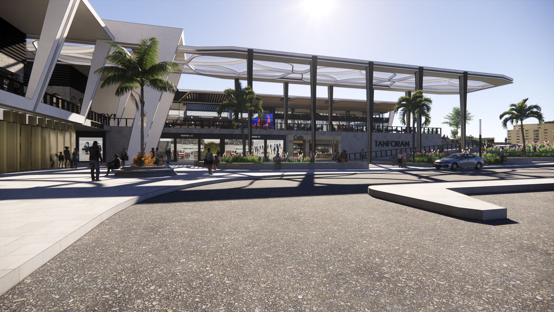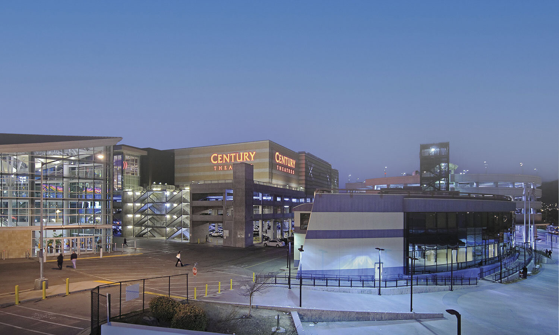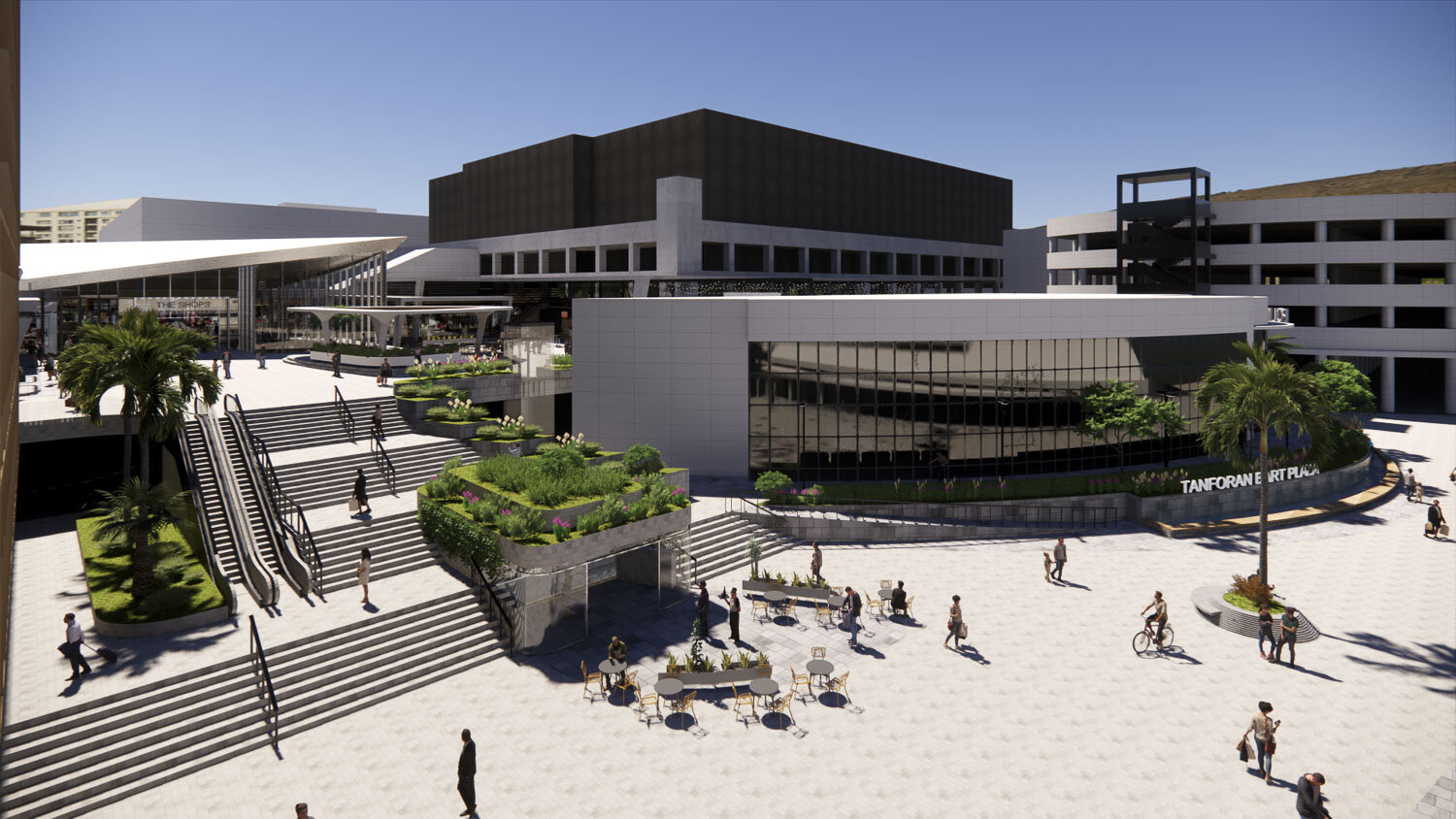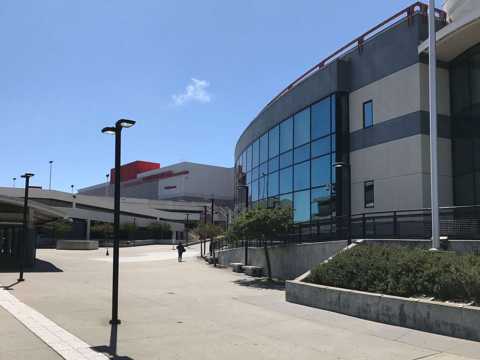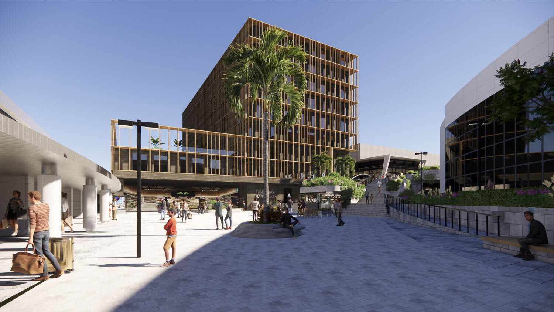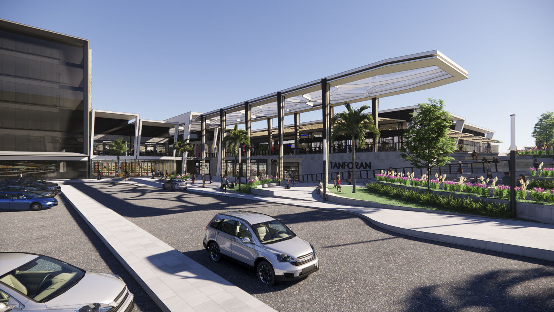
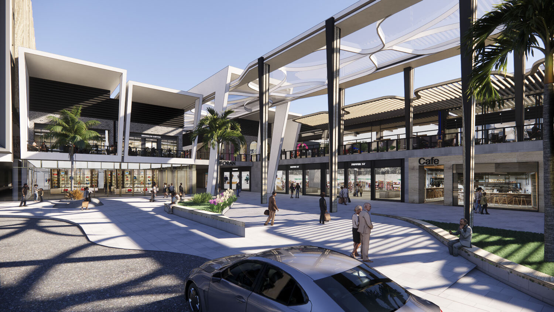
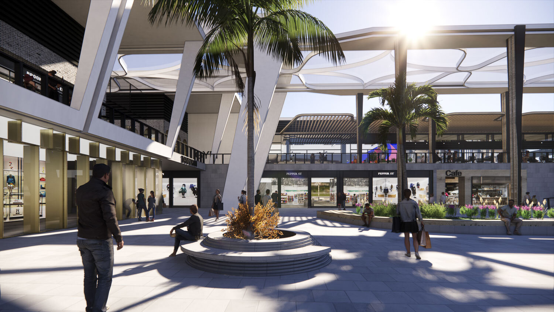
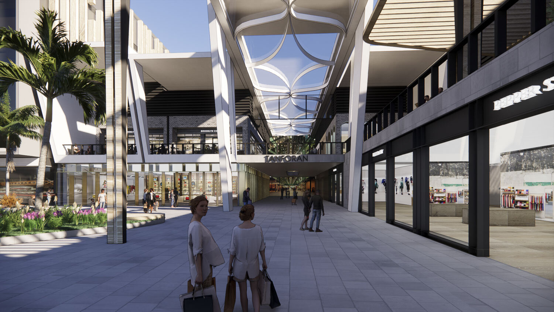
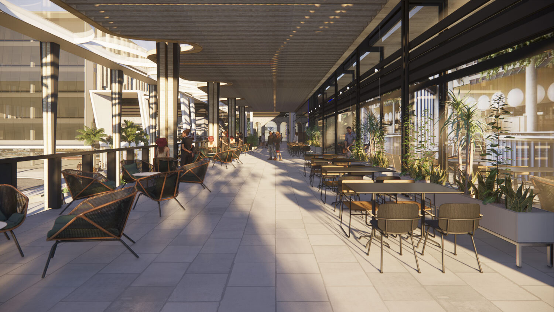
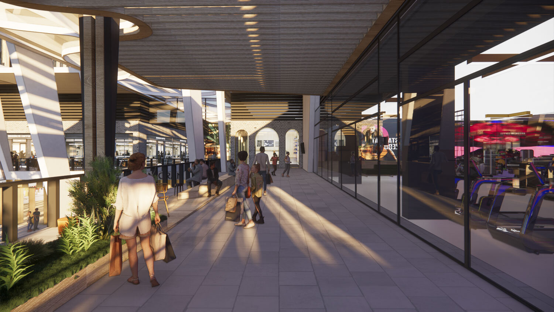
Silicon Valley Mall Transformation
Mall regeneration with mixed-use facilities
The decline of the shopping mall in North America also has an upside - providing the opportunity to introduce new typologies and program through the redevelopment of these expansive sites. This has inspired an approach that breathes new life into an existing mall, creating an activated mixed-use development poised to restore a vibrant suburban centre.
-
The scope of this project encompasses the two main entrances of the shopping centre – El Camino on the west side and Bart Plaza on the east. The goal is to reposition the retail and commercial spaces to give them outward exposure and break the introverted nature of the shopping mall, which further suffer in a post-Covid-19 era.
El Camino Real Entrance
Access from El Camino Real is redeveloped to take advantage of the slope on the site and create two levels of open-air commercial space. Retail is located at grade while the restaurants and new gym are positioned on the second level. A prominent canopy with an expansive skylight becomes the main welcoming gesture to guide visitors through the retail strip whilst providing sheltered outdoor terraces.
Bart Plaza Entrance
For the Bart Plaza entrance, the goal is to facilitate a smooth and direct access for pedestrians from BART station to the retail centre. This is achieved by building a new lifted floor above the street which elevates pedestrians above the vehicular and logistic traffic – allowing unobstructed access for both. This new platform also provides the space for the introduction of a vibrant food and beverage destination. The adjacent multi-level car park is converted into a hotel, with a supermarket and café positioned at the forefront of Bart station where they become most accessible to the through traffic and contribute to an activated public plaza.
Location
San Bruno, USA
Project size
90,033 m² / 969,107 ft²
Client
QIC Global Real Estate
Themes
Retail | Masterplan | Adaptive Reuse
