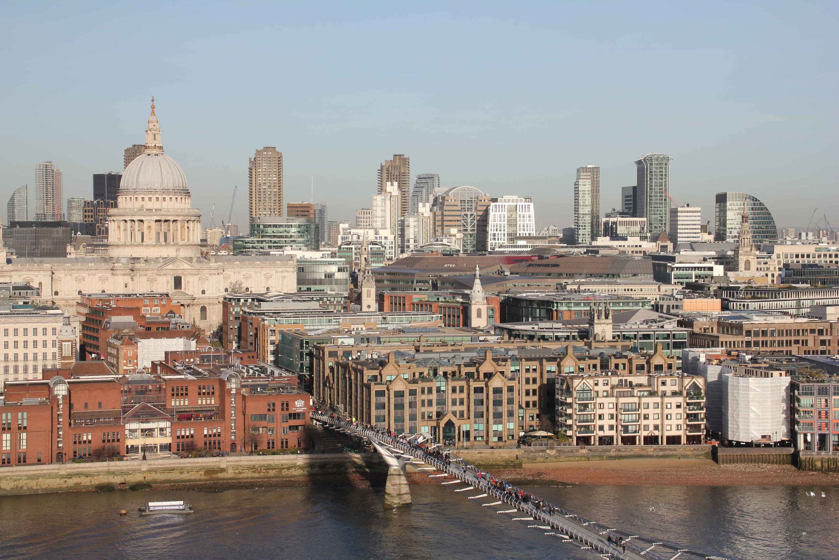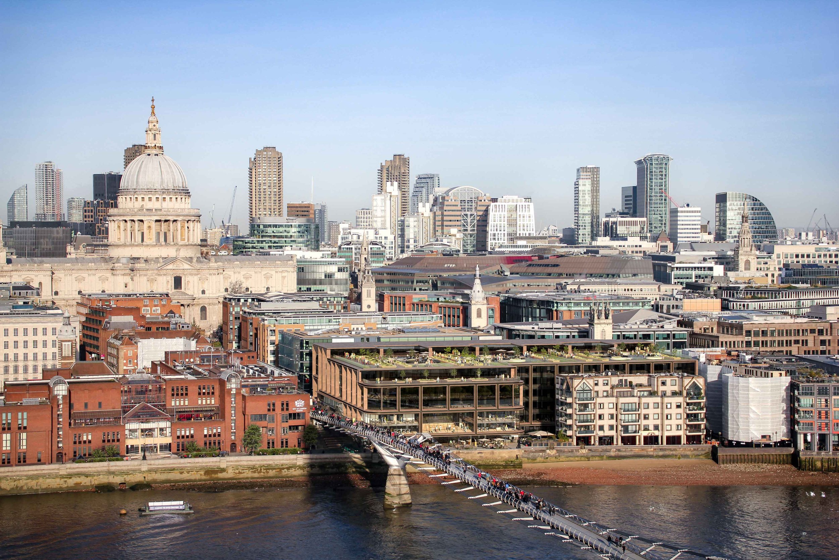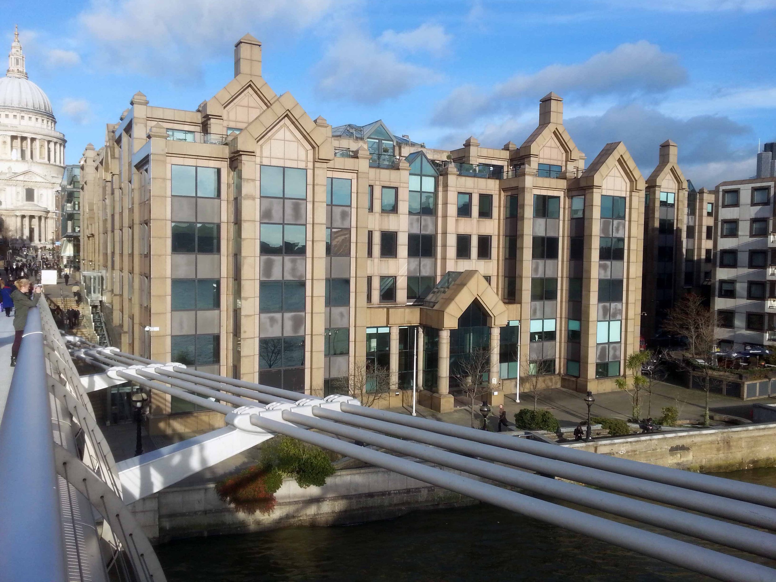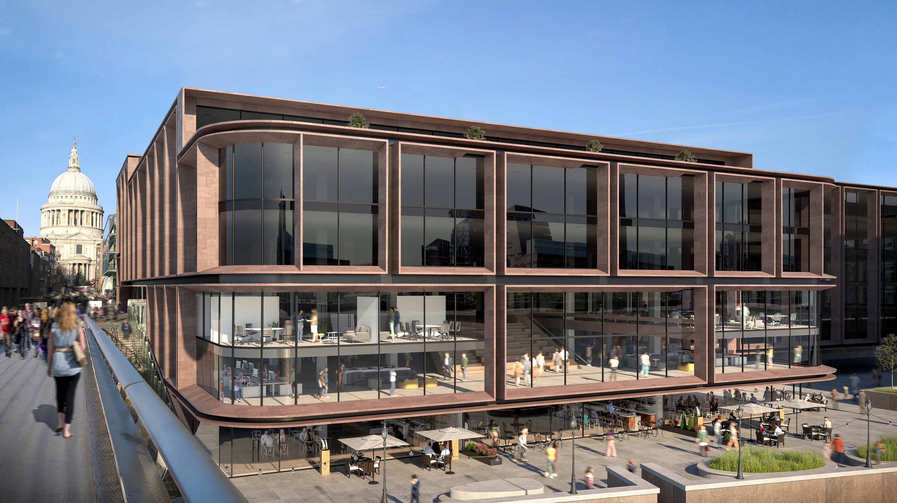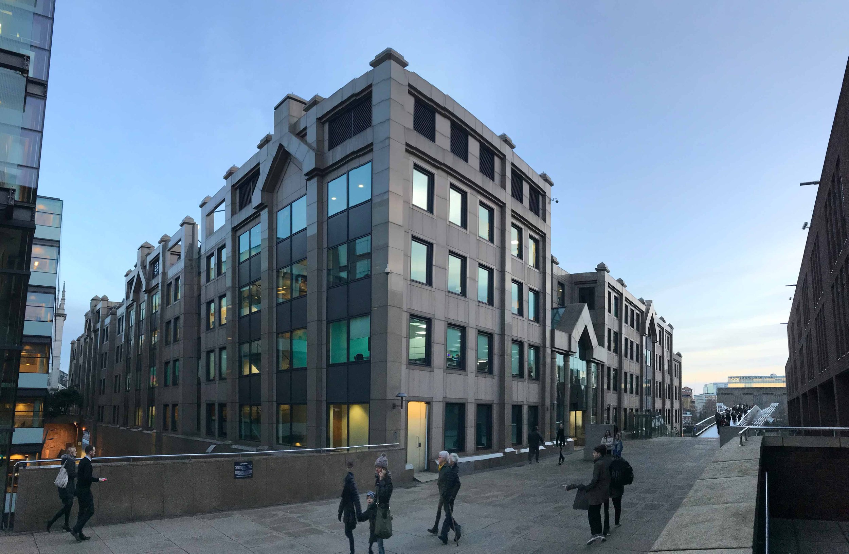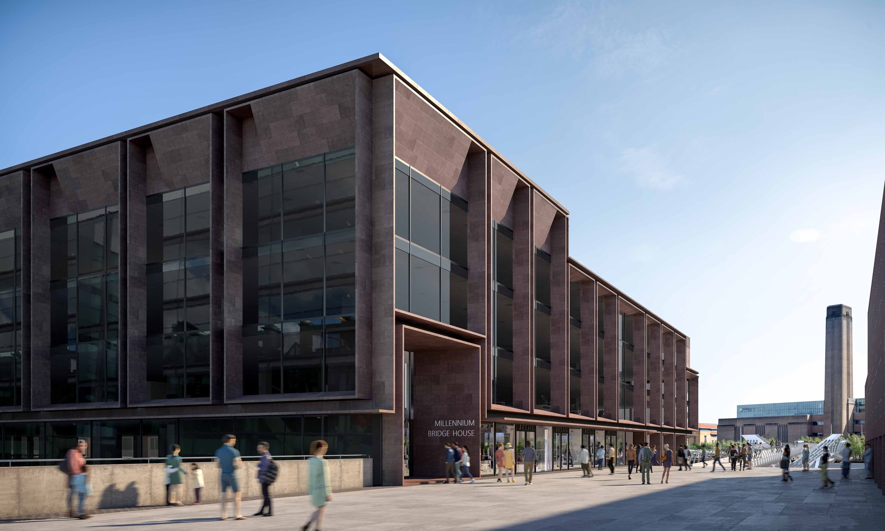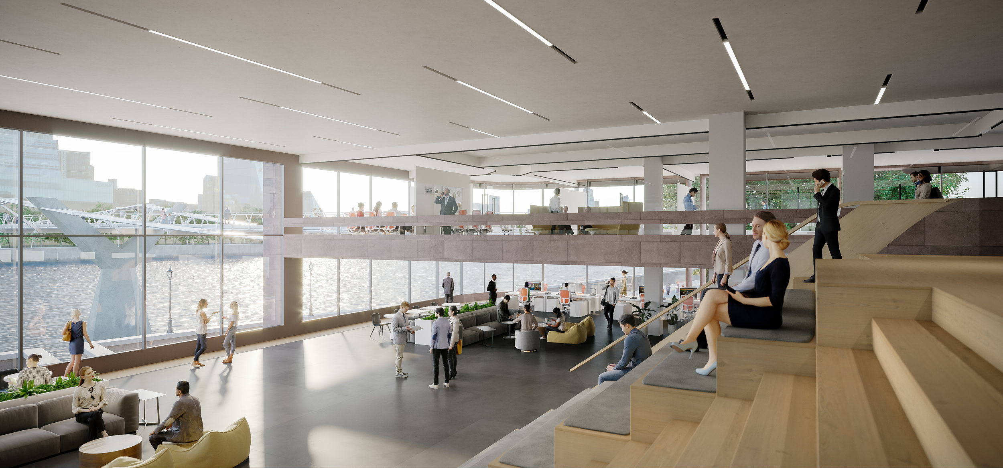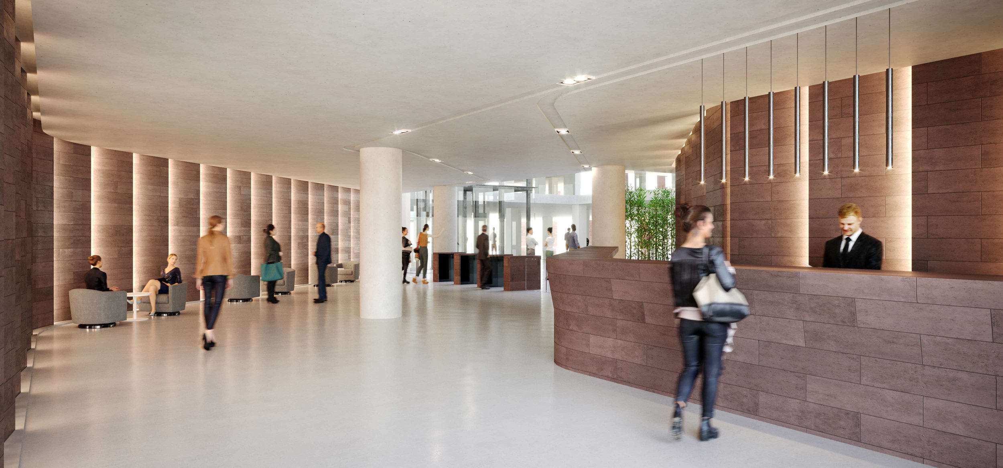Millennium Bridge House
A historic London establishment gets a signature look
Millennium Bridge House is a building poised for transformation. Located at the foot of the Millennium Bridge on the axis between St. Paul’s cathedral and the Tate Modern. The building is long overdue for a much-needed refurbishment.
-
The feasibility of this adaptive reuse project was established through an inside-out evaluation of the property. Priority was given to the optimization of the floor plan to both improve the organization and usability of the office spaces and to enhance the visibility of retail and food and beverage destinations to the public. The new cladding of the building is designed to maximize daylight and views for the occupants, whilst establishing an ongoing evolution of the skyline along the historic Thames River that is contemporary and forward-looking.
The adaptive reuse of the existing building would retain the existing structure and floor plates, with reconfiguration to the internal layout and facade to improve visibility and internal comfort of the occupants.
A new restaurant is proposed at the base of Millennium Bridge House, opening up the use and access of the building to the public and providing a lively amenity along the northern bank of the Thames. The top floor is remodeled to provide access to an event venue & public landscape feature with views to the Thames River and the South Bank.
Location
London, Unidted Kingdom
Project Size
29,300 m² / 315,382 ft²
Client
Angelo Gordon
Themes
Adaptive Reuse | Offices
Collaborators
Renders by Norm Li
Reconfiguring the interior layout unlocks much needed flexibility for future occupants.
