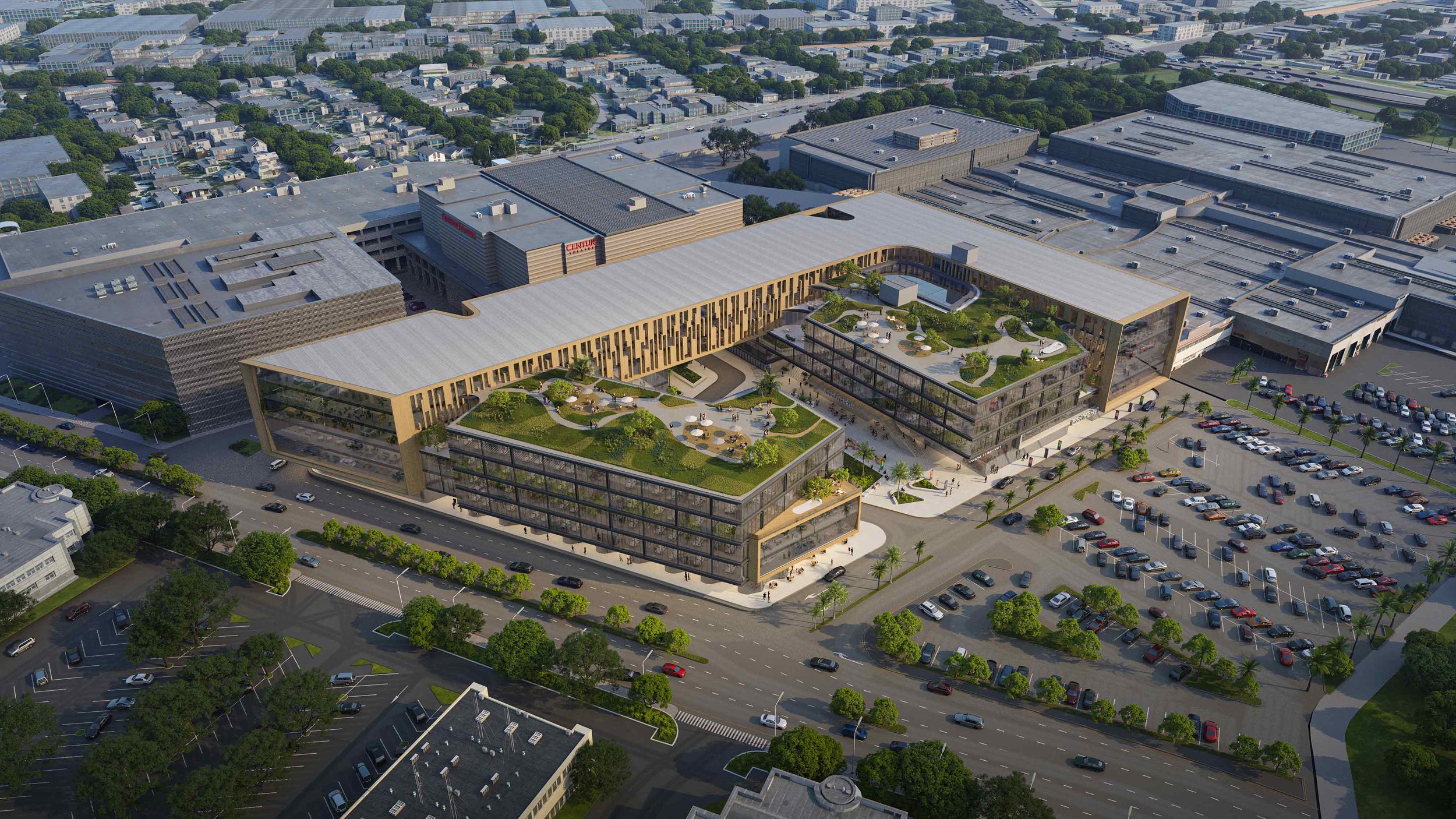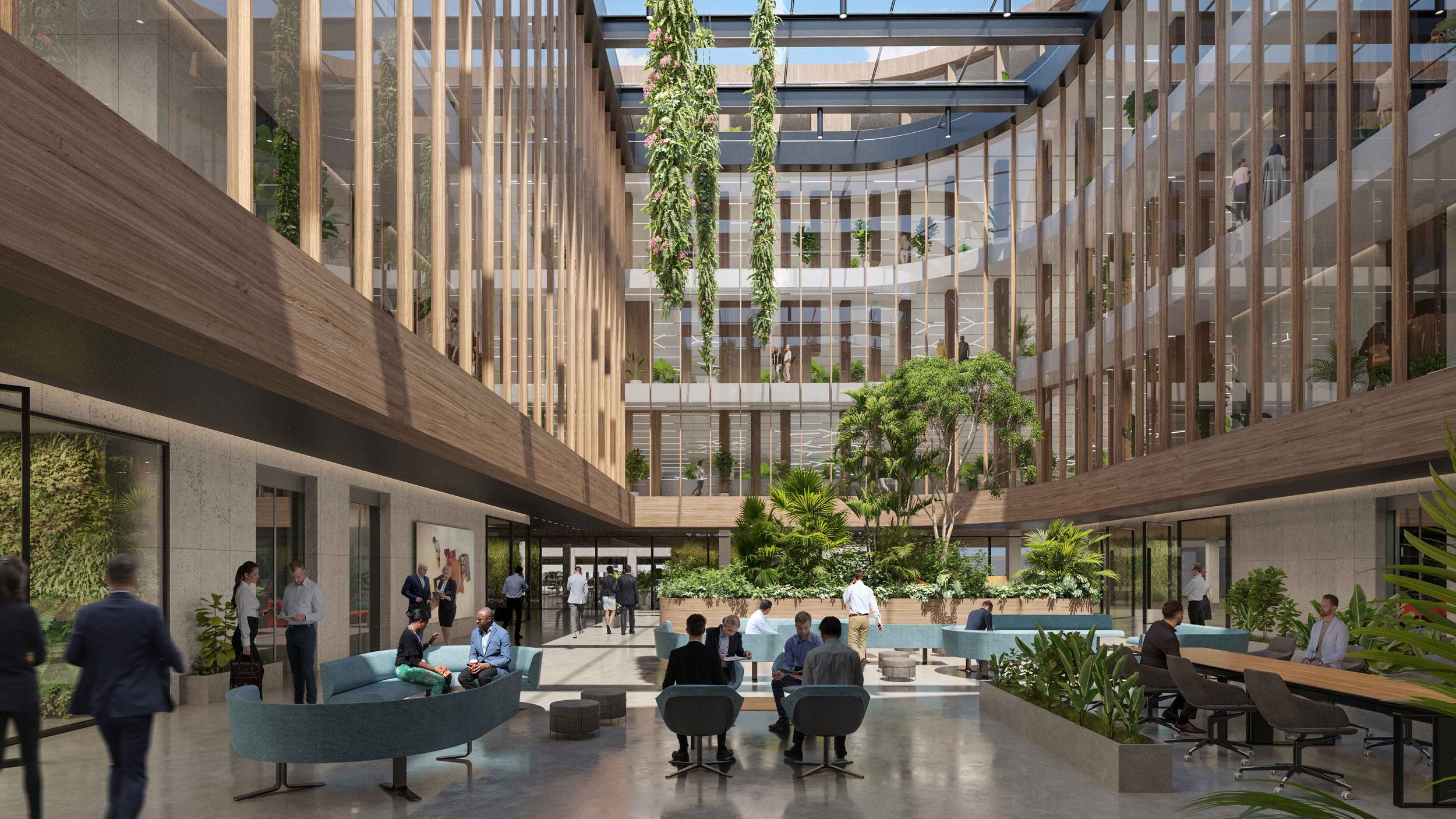Life Sciences District
WOMO designed a state-of-the-art facility to support the development of life sciences research. The San Bruno site offered a prime location for a new campus.
-
San Bruno is located near the San Francisco International Airport and within the San Francisco Bay Area of California. Its proximity to Silicon Valley provided an ideal location for the development of a new life sciences campus within the evolving Tanforan shopping area.
The objective was to create an emerging research hub and facilitate the growth and urban development of the area. To achieve this, a mixed-use ground level with integrated food market and food and beverage offerings is proposed to create a symbiosis with the large open floor plans of the office levels above. Generous terraces and amenity levels are oriented towards the west to capture substantial daylight. Instead of locating these spaces internally, they are opened-up to face both outwards and inwards to promote a more inclusive office environment. At the ground level, the public space is rejuvenated with generous planting and seating areas to pedestrianize the area and relocate the car to the periphery.
The façade and expression of the building volumes is articulated with a duality of lighter, more textured volumes juxtaposing the modular, industrial blocks. This provides a layering on the site which reflects the changes in program and the transition from the enclosed mall typology to a more open and collaborative office program.
Location
San Bruno, CA, USA
Project size
64,103 m² / 690,000 ft²
Client
Seritage Growth Properties
Themes
Life Sciences | Campus | Ground-up | Office | Build-to-Suit | Retail
Collaborators
Renders by Negativ





