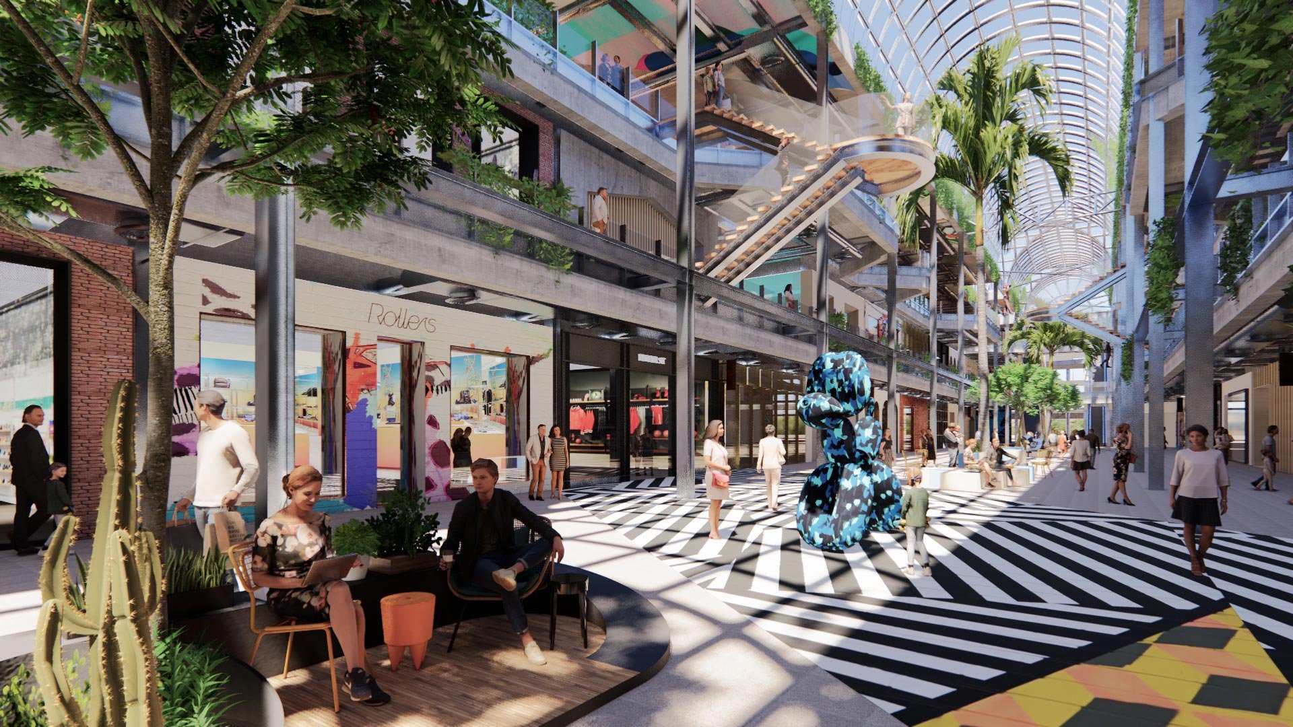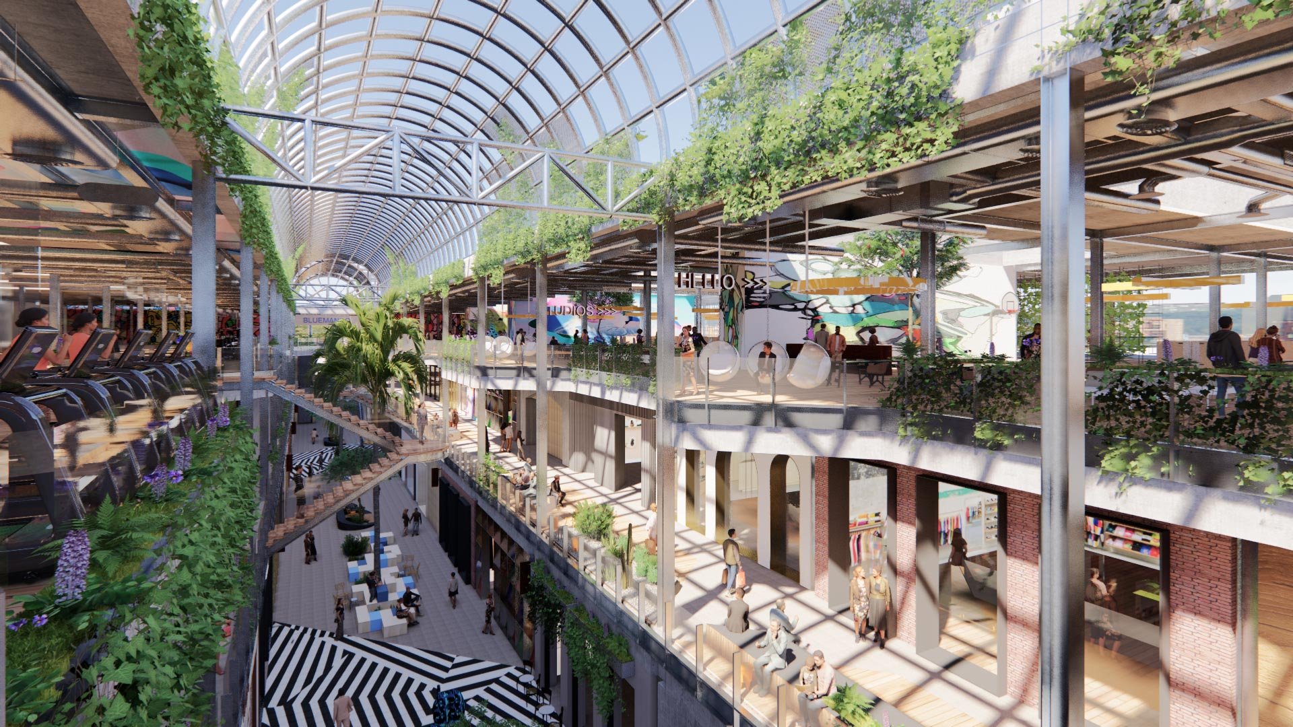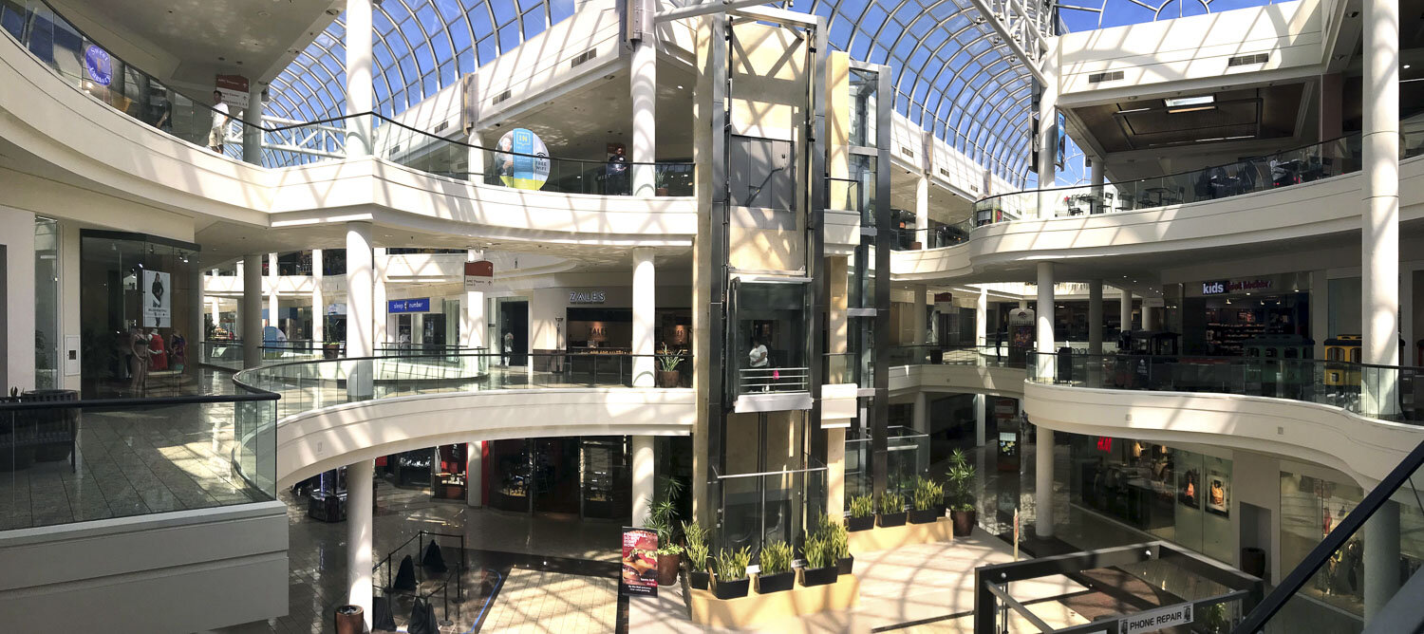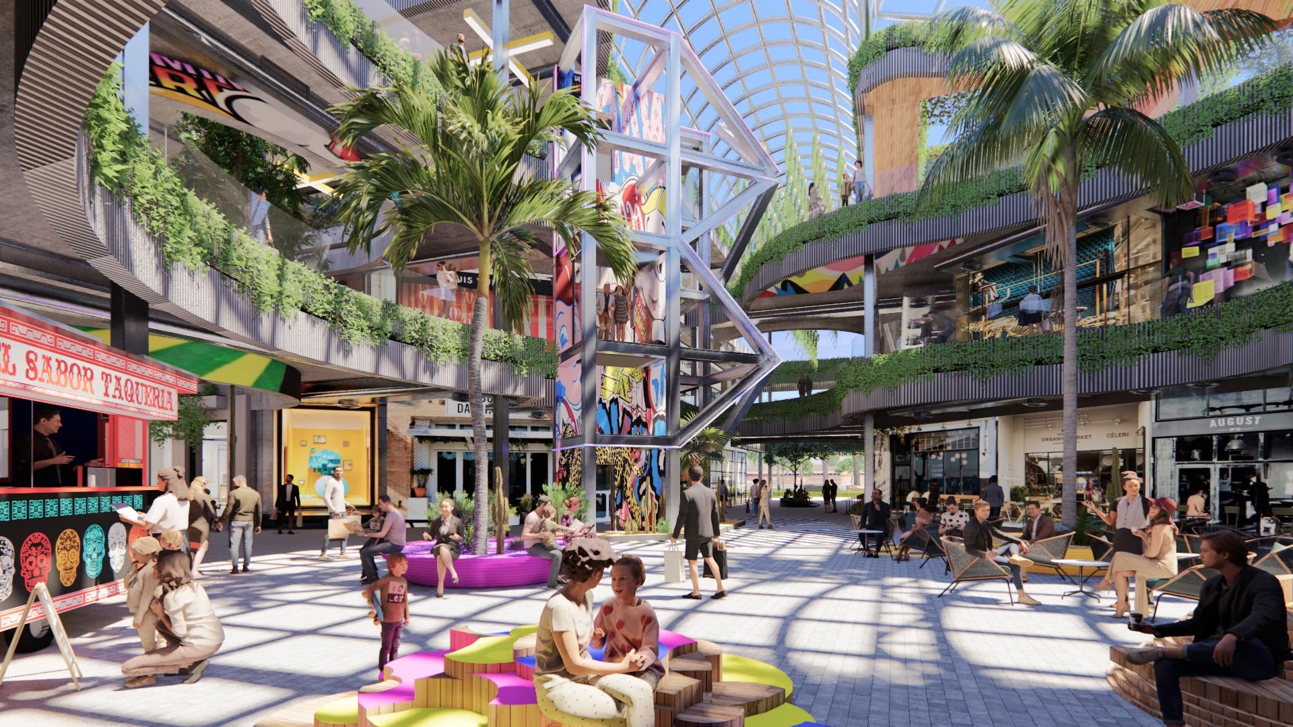LA Mall Transformation
Refurbishment of Shopping Center Interior
The interior of this shopping mall is re-imagined as a vibrant concourse, injecting new facilities that focus on experiences and synergize with the retail offerings. The existing structure of the mall is exposed for an industrial aesthetic and increases the ceiling heights – this is complimented with planting, colourful art installations, and welcoming gathering spaces.
-
A co-working space and gym are introduced on the upper levels, creating more variation in the program of the mall. To brighten the interior, the existing skylight is expanded in key locations above the larger voids. New circulation is in added in the concourse with feature stairs connecting multiple levels. The existing interior cladding and finishes are removed to expose the structure and services. To adjust for the acoustics, new soft features of timber, fabric and planting are added.
The concept for the transformation is to generate the atmosphere of an outdoor laneway with local art, cultural installations and greenery. The layered galleries and terraces are enhanced with fluted concrete edges and new balustrades that add to the industrial aesthetic.
Location
Los Angeles, USA
Project Size
27,759 m² / 298,800 ft²
Client
QIC Global Real Estate
Theme
Renovation | Retail
Collaborators
Seventh Wave






