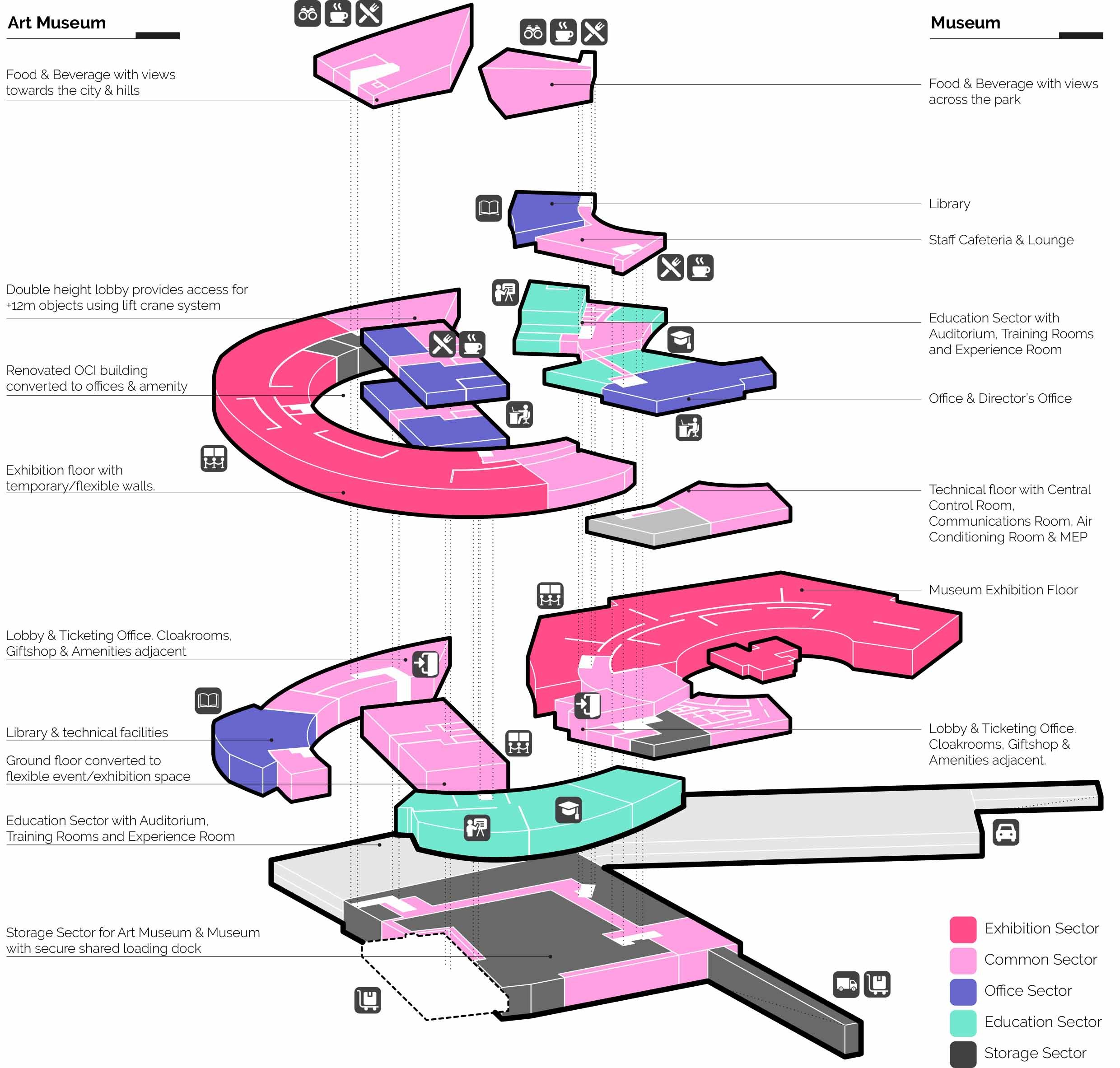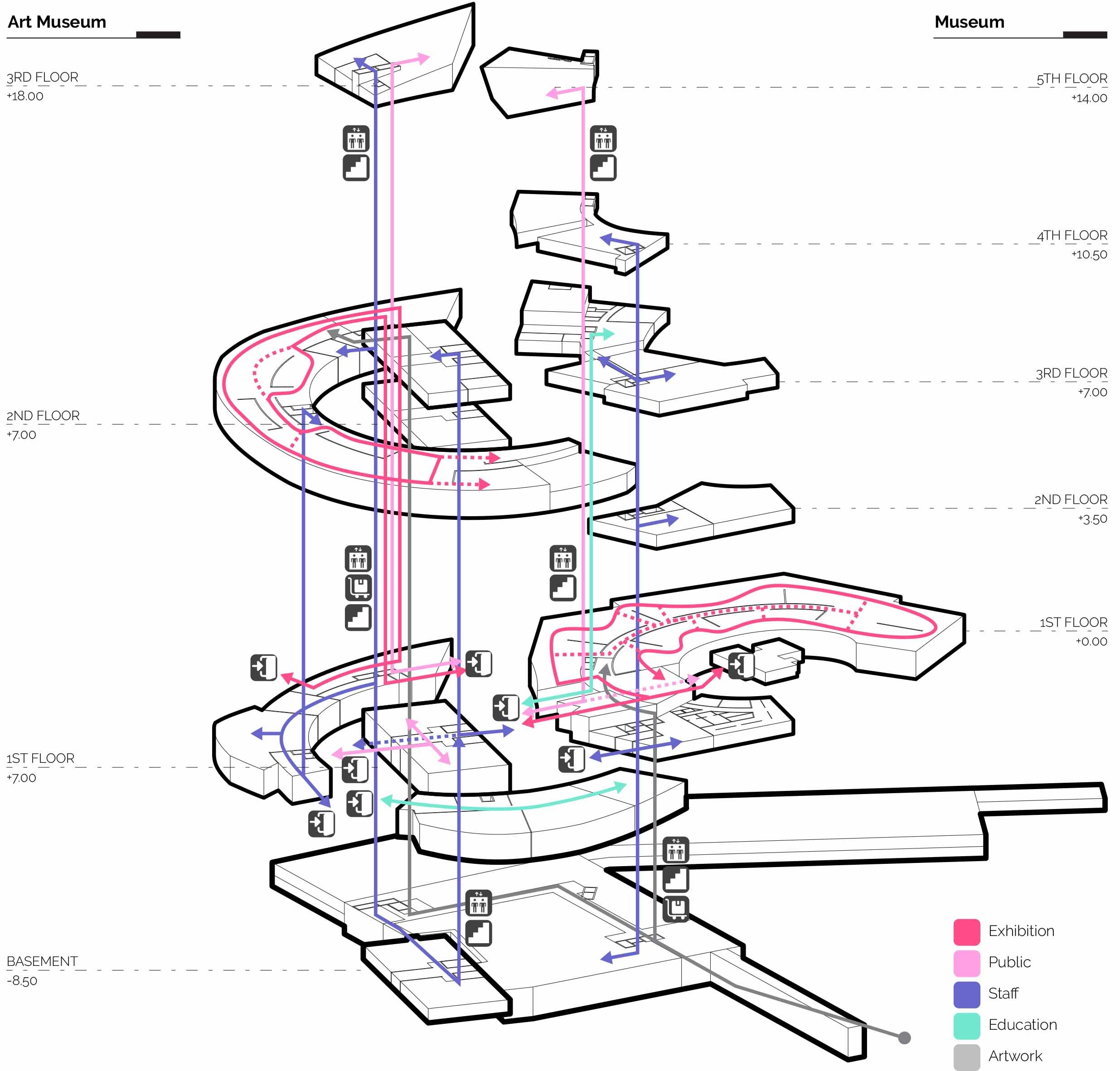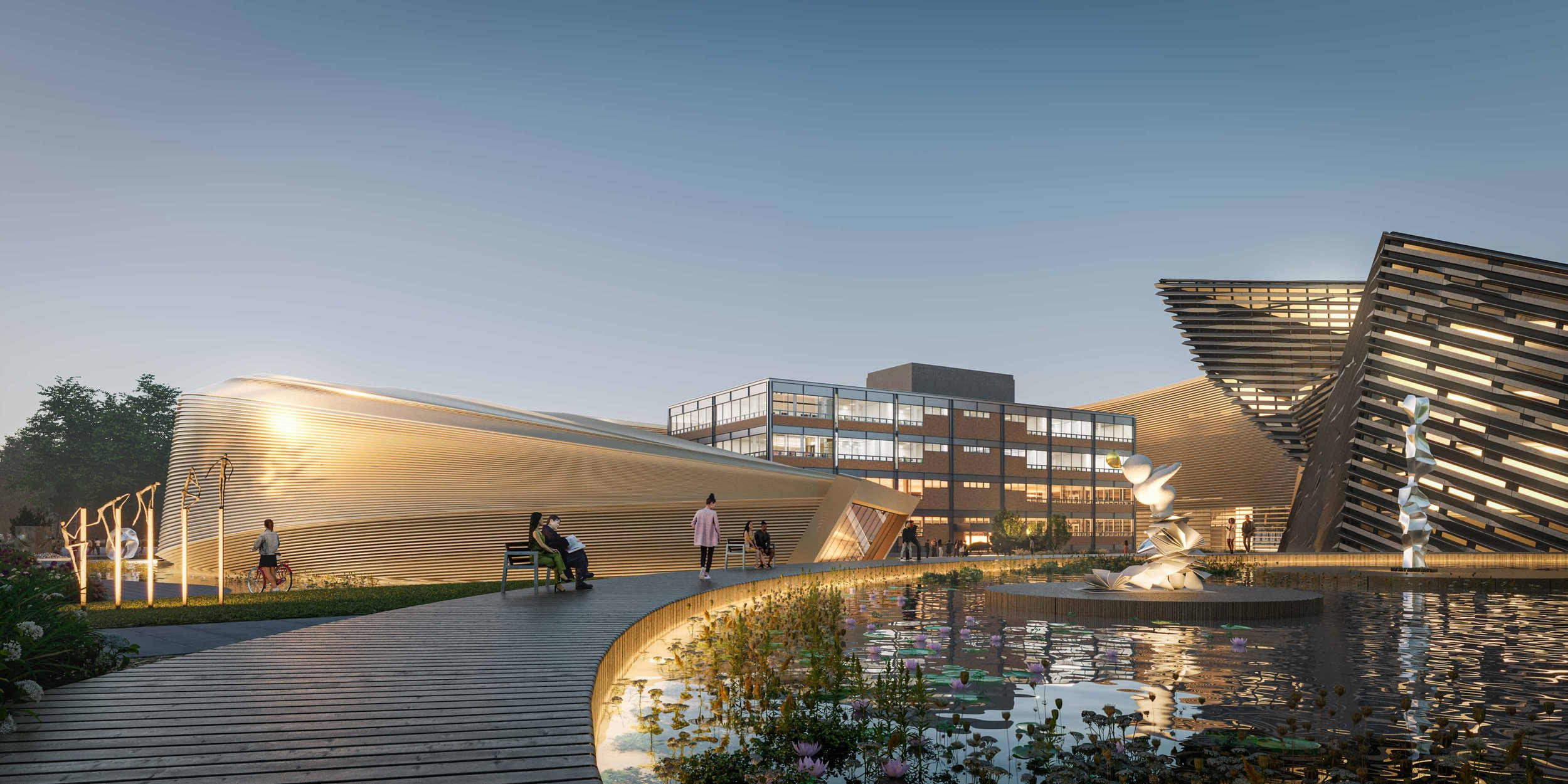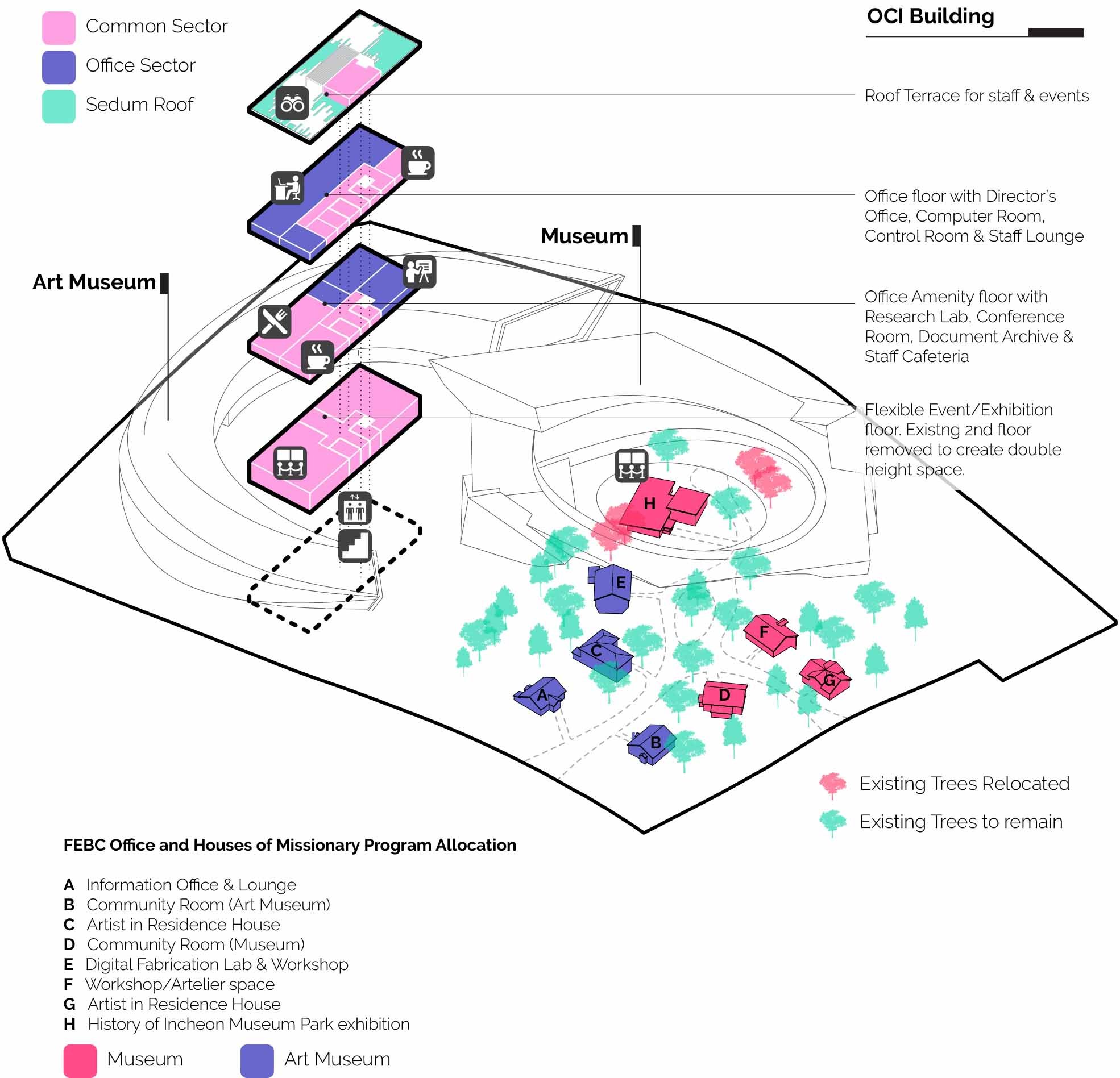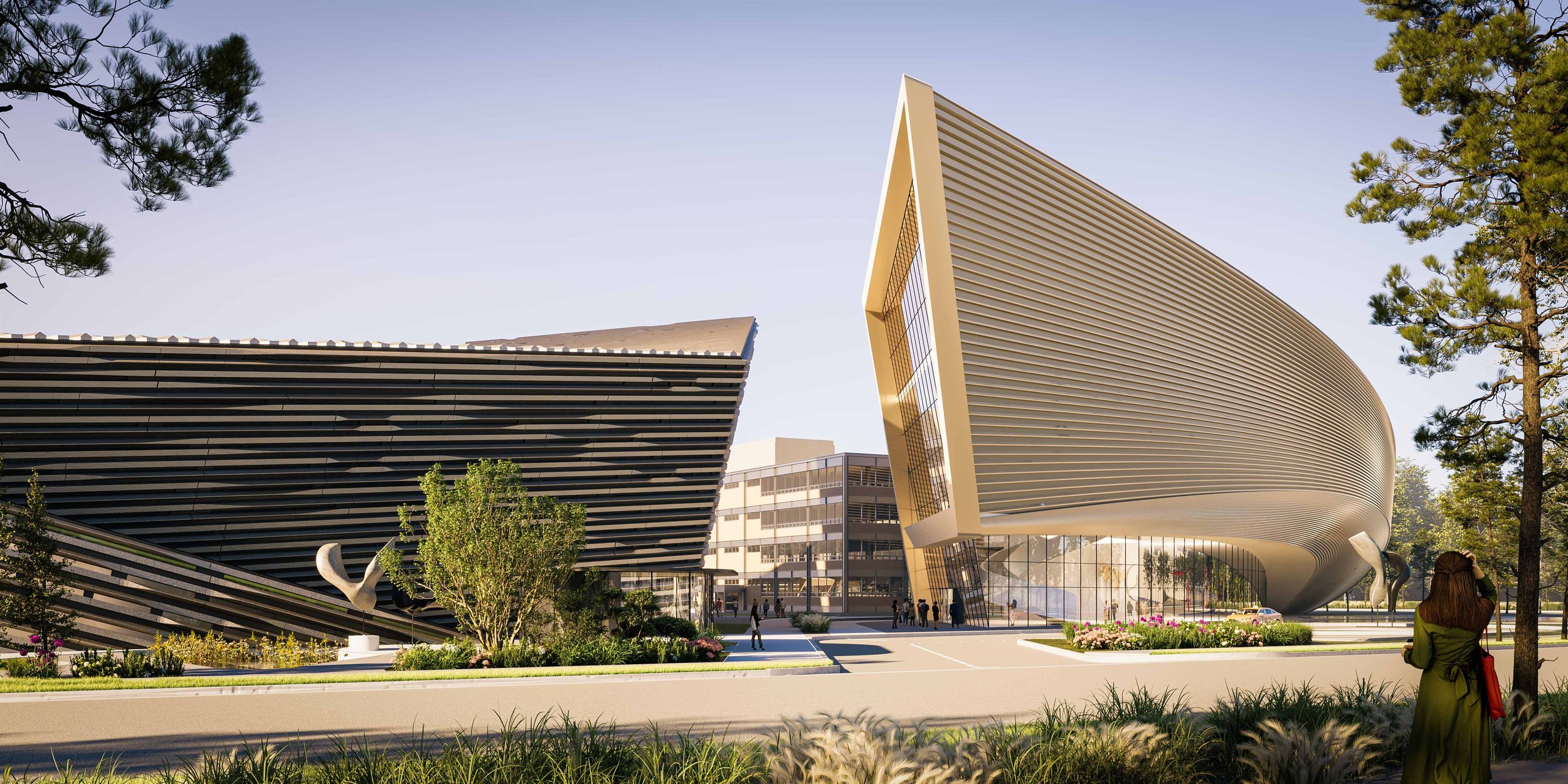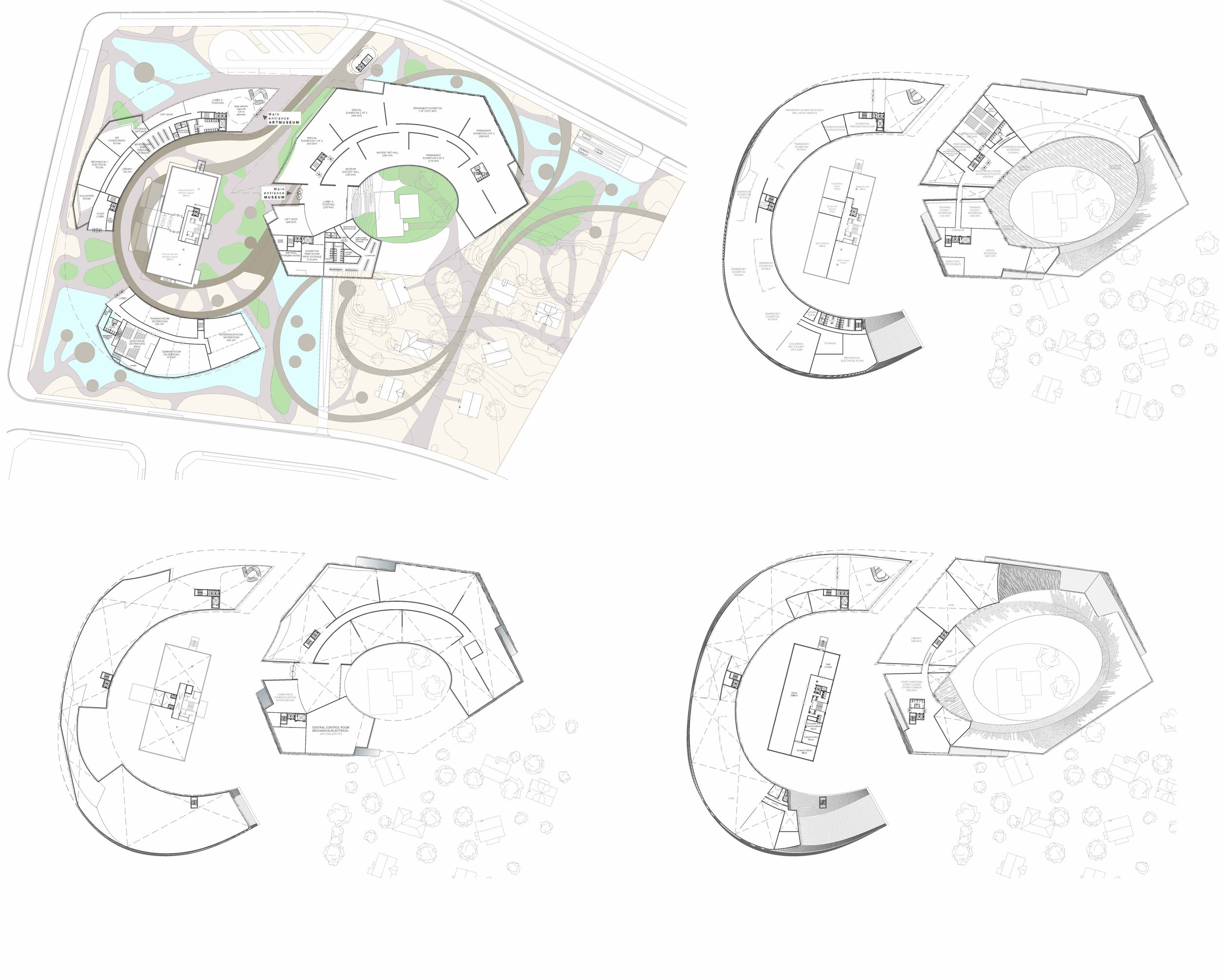Tidescape: Incheon Museum Park
Art Exhibition and Masterplan Design of new & existing historic buildings
The vision for the Tidescape “Incheon Museumpark” cultural complex was to create a destination that appeals to a diversity of visitors, across age groups and from distances near and far. The goal was foremost to have visitors see the cultural park complex as an extension of their daily, weekly, or yearly repeat experiences. Designing for inclusion includes two spectrums of our lives – those requiring accessibility or seeking serenity, as well as a younger generation, who greatly benefit from a location that has their enthusiasm, social group dynamics, and energy in mind. In this way, the aspiration is to present a design that democratizes access and inclusion.
-
The preservation of historical buildings is at the heart of this complex. Going beyond mere refurbishment, the existing buildings are deployed as important pieces set on a canvas of different experiences. The existing buildings are kept in their original position, with the new museum and art museum set in balance within the site. The goal was to create equal presence and importance to both museums, and their concurrent relationship with the various historical buildings. The two new museums are configured into truncated crescent moon shapes, centered and open around the two larger existing office buildings on the site. The circulation loops created by the placement of the two new buildings are complemented by the visitor experience within the landscape of the whole park. The Art Museum frames the existing OCI building, whereas the History Museum is nestled within the changing topography of the site and provides a natural ground for the framing of the FEBC office building. These two culturally programmatic loops are sustained with continuous flows in the rest of the park landscape, providing meandering and welcome paths to the historic missionary houses. This compositional wrapping of the new built around the existing buildings ensures that the history of the location is at the heart of each museum. Resultingly, the complex has no back side – it is open and pluralistic, with each path revealing a new and nuanced experience and approach.
The single most important starting point in the design process was to give space to the authenticity imbedded in the local culture and to be flexible in the way that space is seen through a new lens of interpretation. Incheon is characterized by many diverse attributes, and to name just one is a limitation. The intersection of Incheon’s diverse cultures, the importance of the location, led to a design that expressed this pluralism with simple gestures that were considered in balance with the urban context and the programmatic efficiency of the new museums. This ultimately gave space for the creation of a design that is inspired by the unique geographical location of the city, its location on the sea, the internationally important tidal flats, and the crossing points of the nearby mountains.
The urban environment around the cultural park is incredibly varied, with residential high rises, ongoing development of a green spine, and newly built retail and community buildings. The ultimate success of the cultural complex will be how it seamlessly fits with this ever-changing urban realm, remaining flexible, enduring, and accessible. Within the site itself, the new-built museums are designed to cluster and protect the existing historical context with semi-enclosed shapes that both provide reprieve from the busy roads, and nevertheless allow for the many buildings to be seen together in a semi-permeable context. The understanding that the park will be seen from many higher vantage points led to the development of a design with animated, green upper roofs that are open towards the expanding city.
The designs of the two museums have separate, yet complimentary identities. They are balanced to create purposeful opening and enclosure of the site’s many interesting attributes, both historic and curated. The approach to the landscape and architecture of the Incheon Museumpark is to create a continuous loop that allows visitors to approach any of the buildings from various access points in the development.
The interior organization of the two museums is inspired by the two distinct approaches to curatorial strategies. The permanent exhibition layout of Incheon Metropolitan City Museum is intended to be organized chronologically, leading to a circulation that allows for both the linearity of this strategy, but at the same time allows for cross-overs and flexibility to create temporal overlaps. Audiences would be invited to recognize the ontological dignity of the historic material and their creation through the possibility of categorical organization and chronological lines.
For the Art Museum in Incheon Museumpark, the opportunity to establish Incheon’s first City Art Museum is multifaceted. The flexibility of the interior here is ensured through the large-scale open exhibition area, which can be subdivided in countless ways. The natural movement through the space would allow visitors to discover large scale, multi-sensory exhibitions in tandem with the array of smaller installations that invite a closer, slower view. Without a permanent exhibition, the museum will need a space that can allow the curators to innovate and imagine with regards to its acquisitions. The potential of the Art Museum should have a breadth of scale and avant-garde capabilities in both education and display to integrate the past, the present and the future within a central cultural district in Incheon for Korean art that stimulates exchanges with the international art scene.
Location
Incheon, South Korea
Project Size
40,686 m² / 437,940 ft²
5 Levels
Client
Incheon Metropolitan City
Themes
Master Plan | Adaptive Reuse | Art Museum | Interior Gallery Design
Collaborators
AND, Supergraphiq
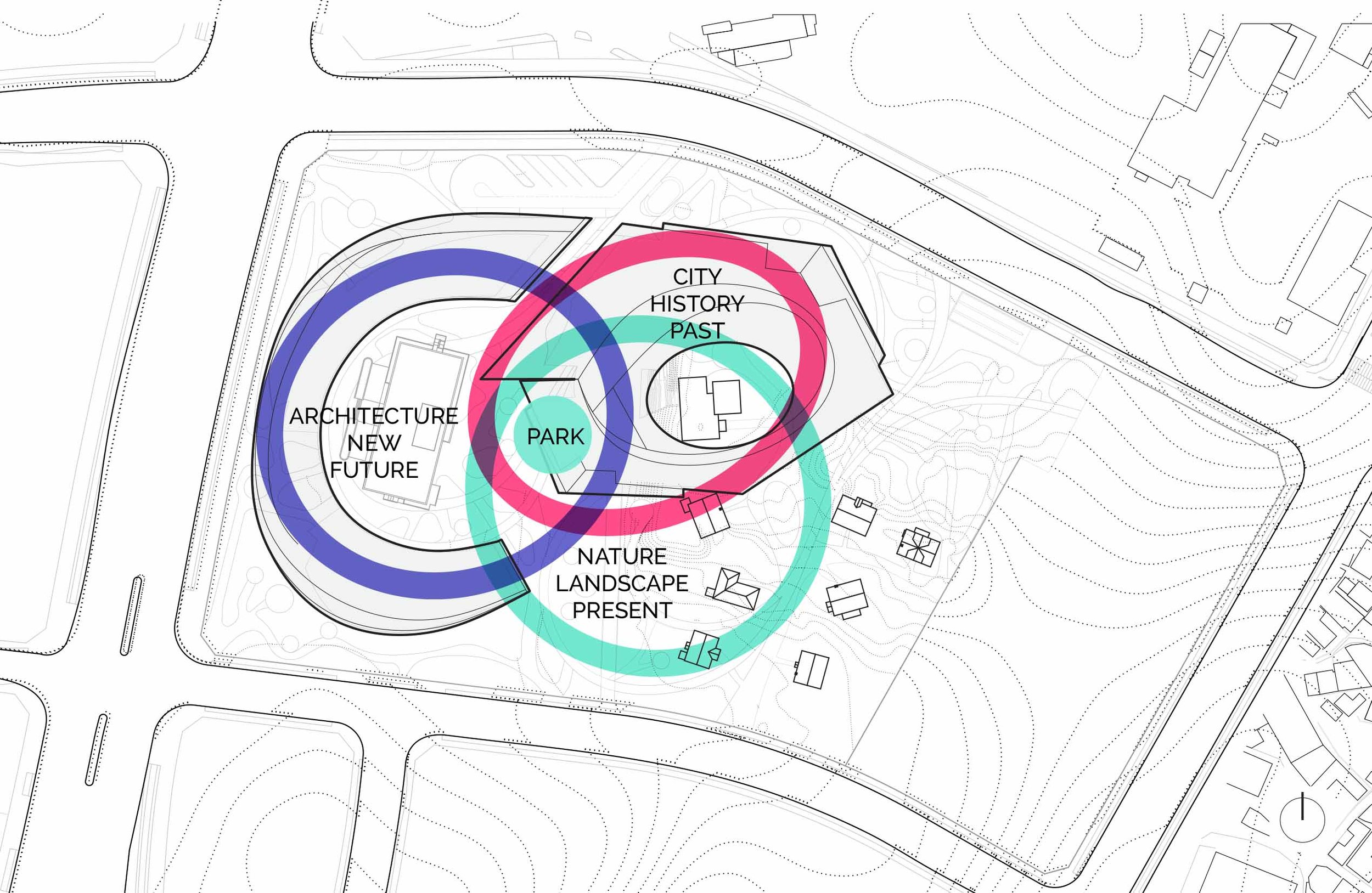
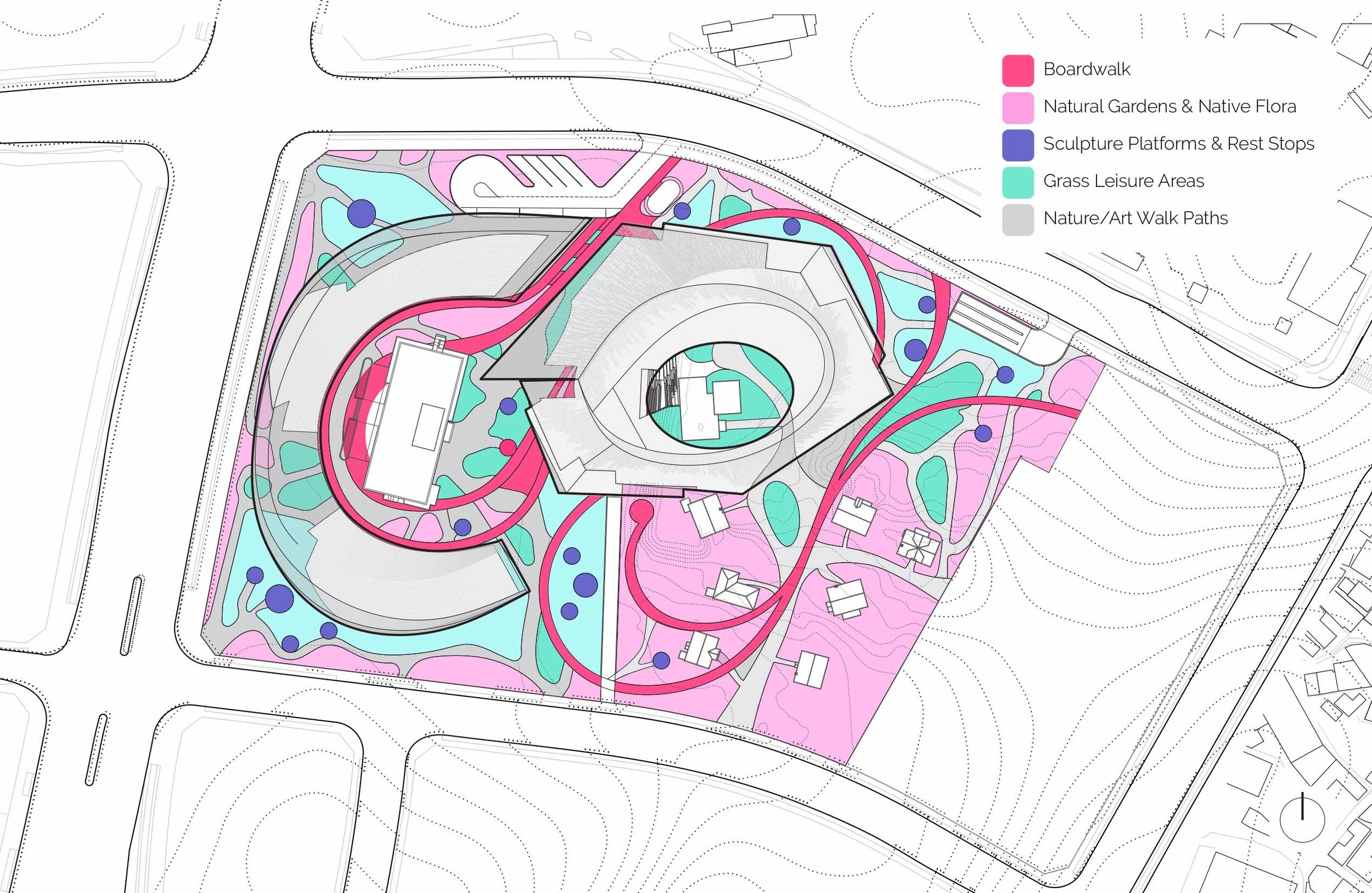
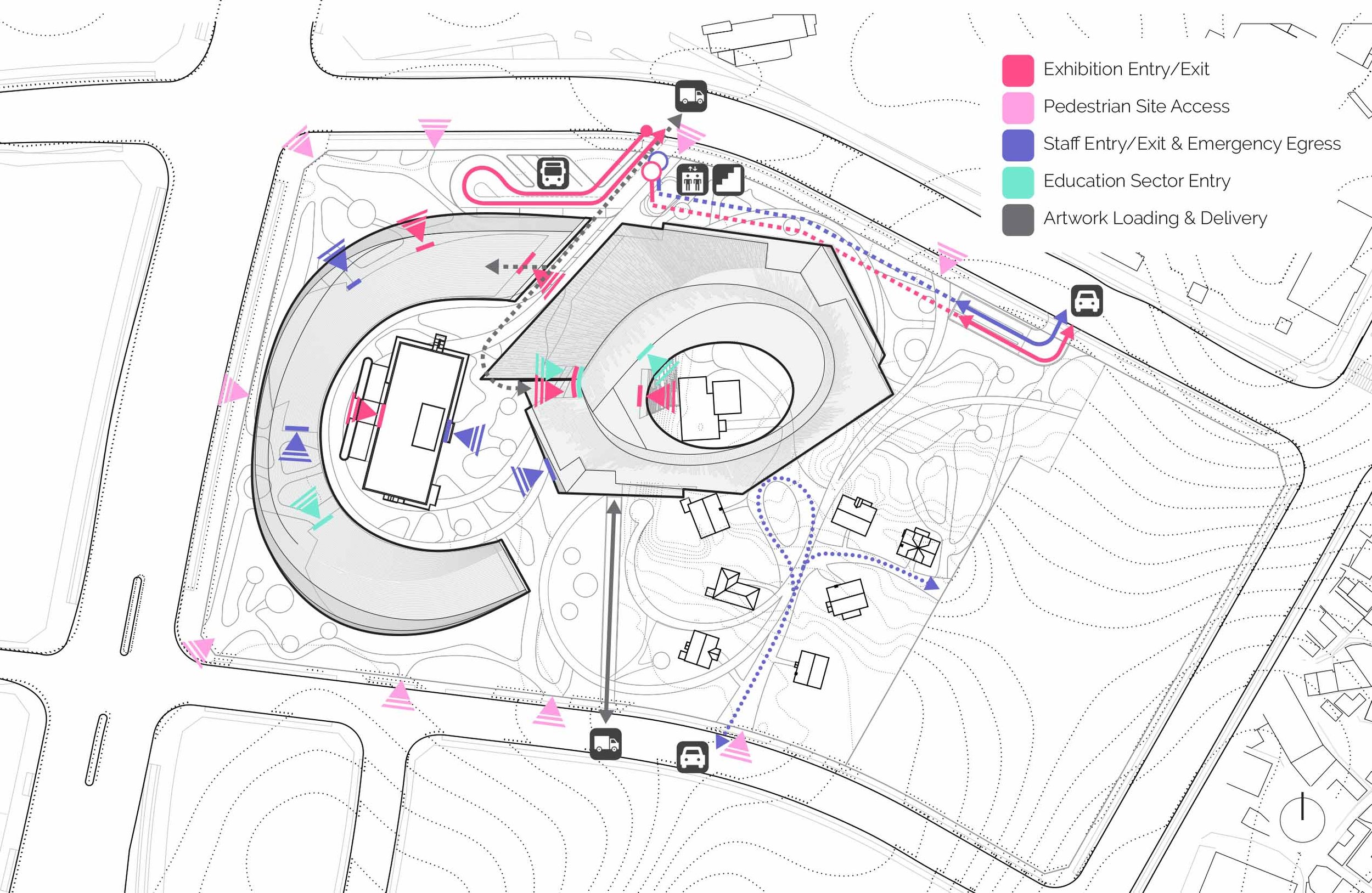
Adaptive Reuse
The preservation of historical buildings is at the heart of this complex. Going beyond mere refurbishment, the existing buildings are deployed as important pieces set on a canvas of different experiences. The existing buildings are kept in their original position, with the new museum and art museum set in balance within the site.
