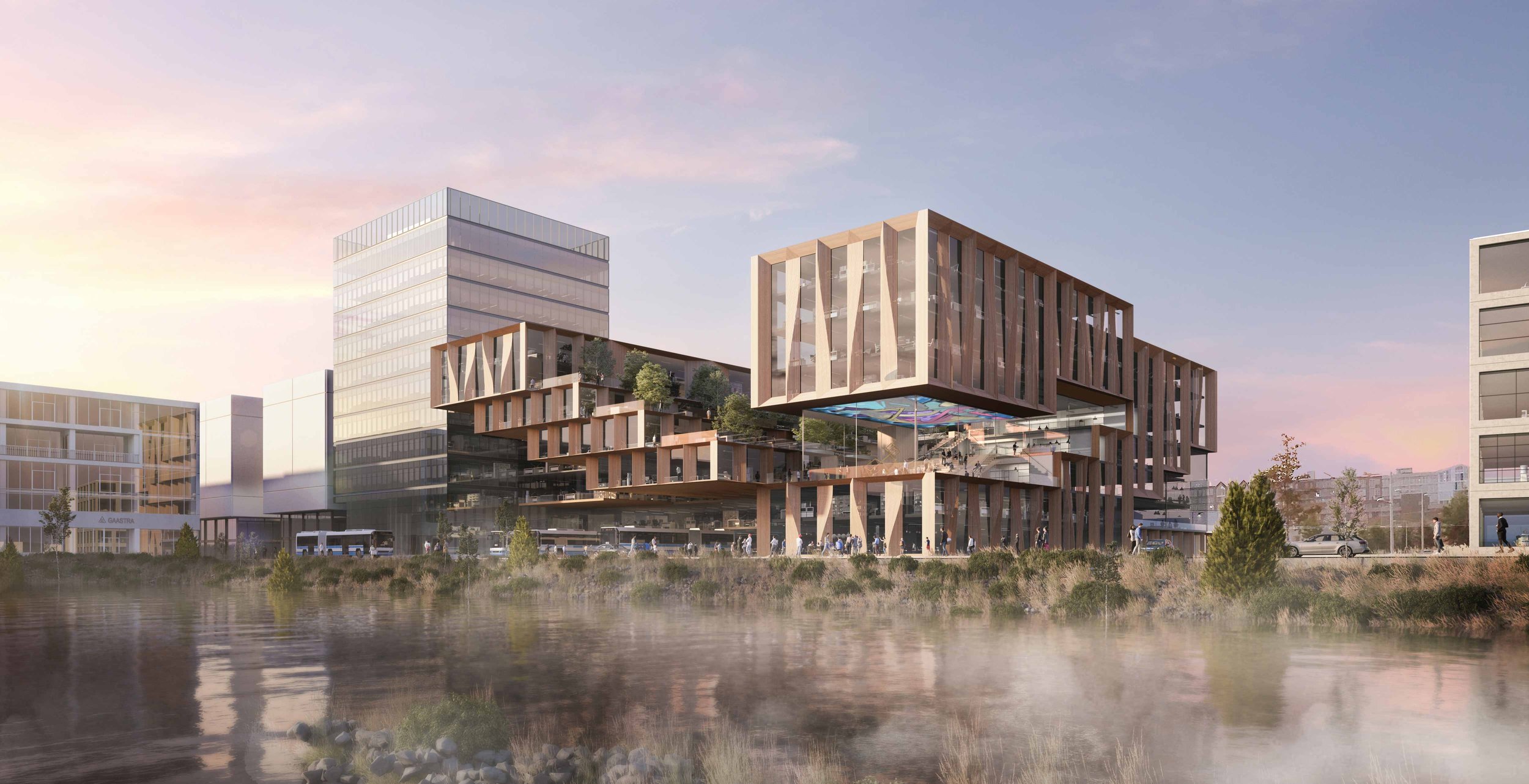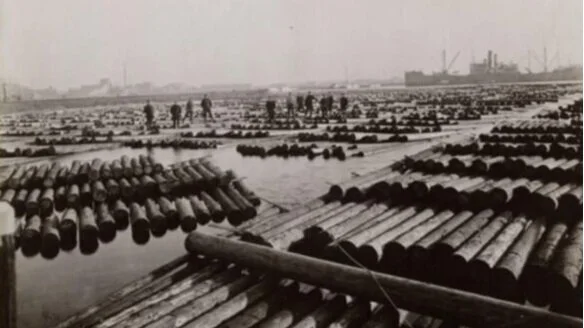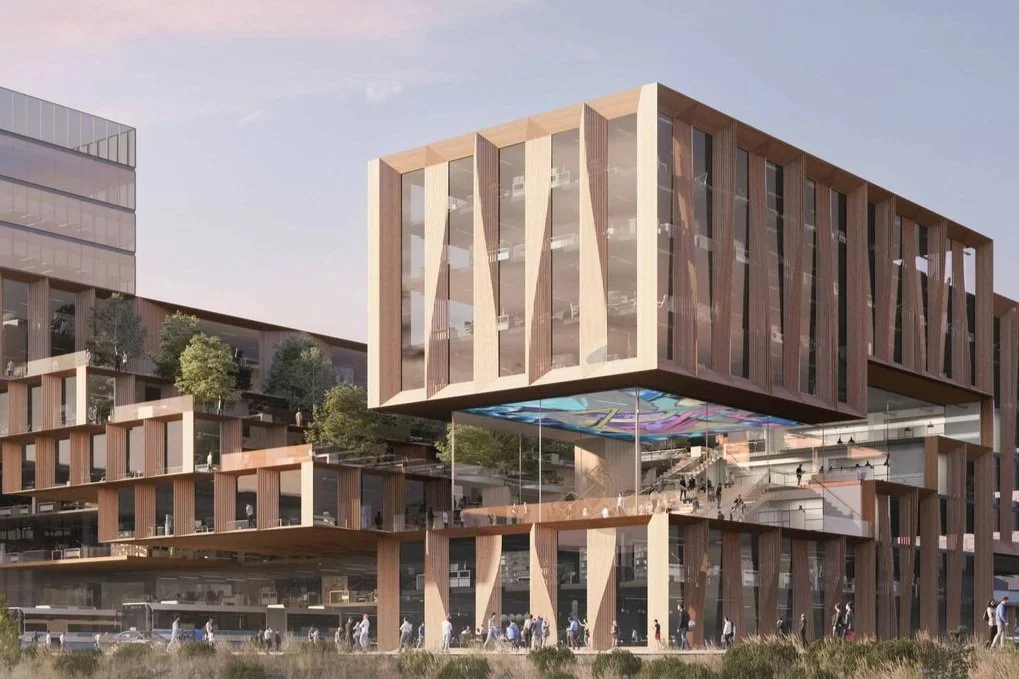Harbour Creative Studios
Industrial harbour transformed into a creative hub
Amsterdam is flourishing as a startup capital across several creative sectors. WOMO Architects designed this 30,000m² commercial building that includes studios, office spaces, and a large auditorium that takes in the view of the dramatic industrial harbour of the city.
-
The rich history of Minervahaven as a timber storage location and industrial harbour permeates the site as it evolves into one of Amsterdam's thriving creative districts.
The building form is scaled to be in balance with the concurrent industrial use of the harbour and neighbouring developments, whilst the program creates a platform for the emergence of the district. Today it is a location where fashion, advertising, media, and architecture industries coalesce into a single creative district.
The approach was not to create a singular monolithic structure, but rather a layered expression of parallel stacking volumes, with staggered shifts to open sight lines and terraces towards the harbour. The regularity also provides an efficient layout of usable spaces and expansive floor plates. Additionally, these shifts form a cantilever over the existing bus terminal at the north-eastern entrance to provide shelter and identity for the location.
Inspired by the history of the site as a wood process harbour and desire to minimise the carbon footprint, mass timber construction was proposed as the primary construction methodology. Large curved vertical columns, reminisce of the twisting boughs of trees, define and frame the façade then fold away to expose the triple-storey auditorium which offers views over the River IJ and creates a spectacle of activity within the building.
Location
Amsterdam, The Netherlands
Project Size
30,000 m² / 322,917 ft²
Client
Angelo Gordon | APF International
Themes
Offices | Adaptive Reuse | Waterfront | Timber | Harbour
Collaborators
Renders by Norm Li





