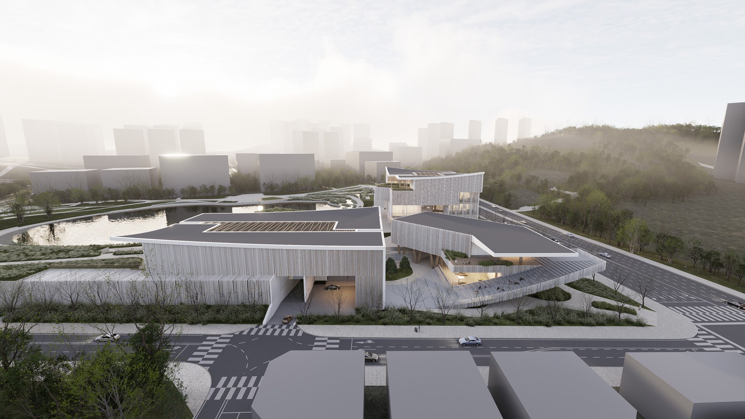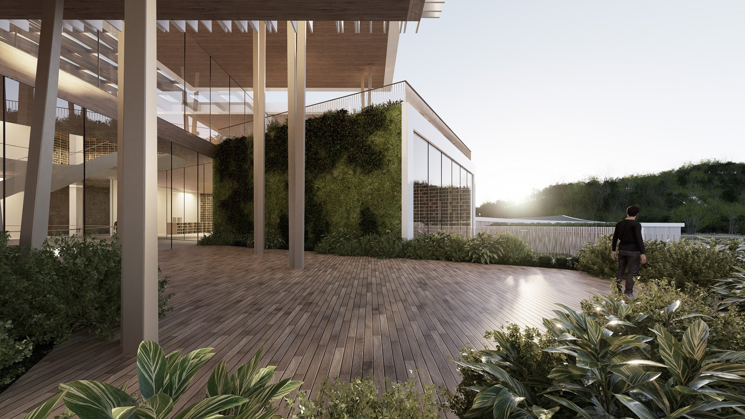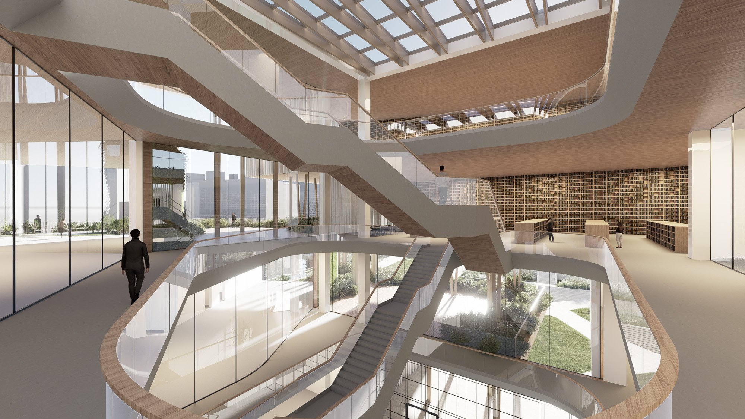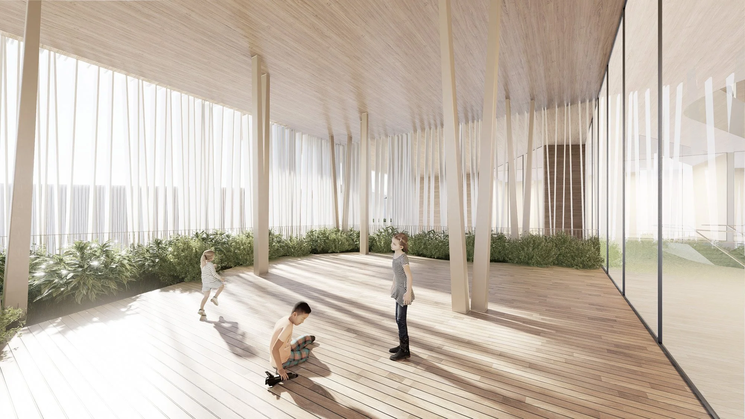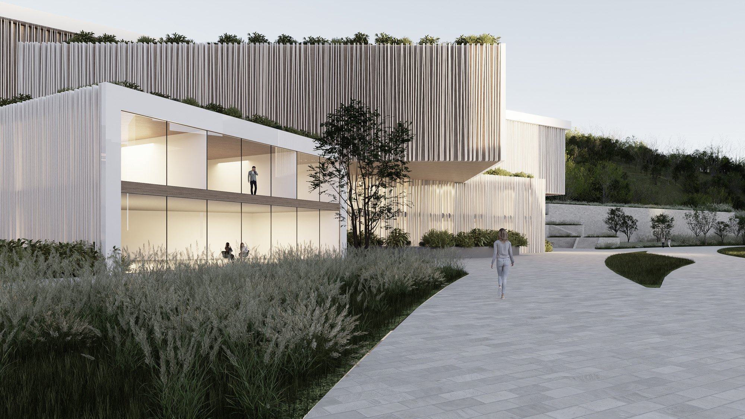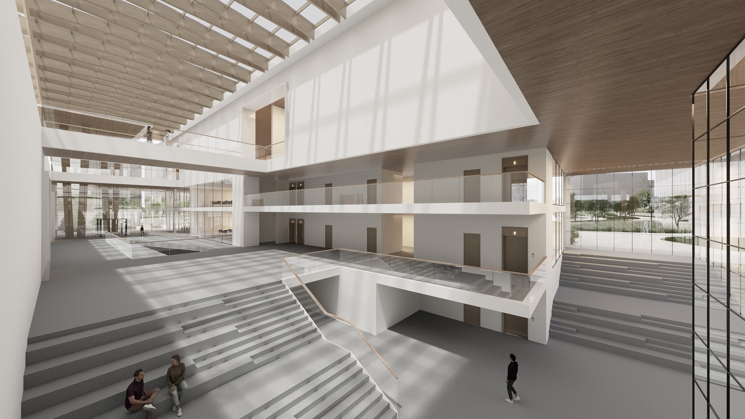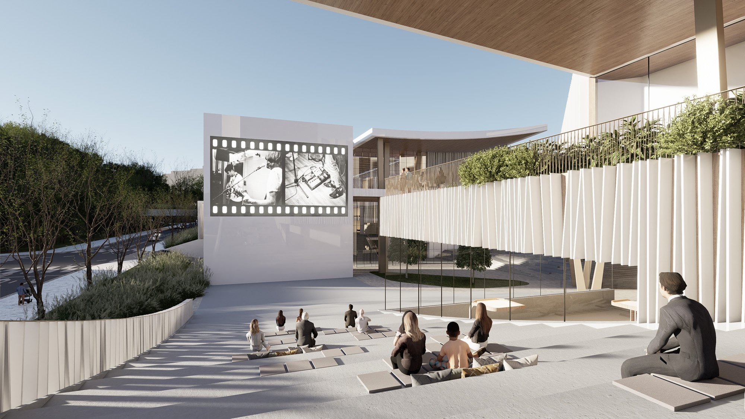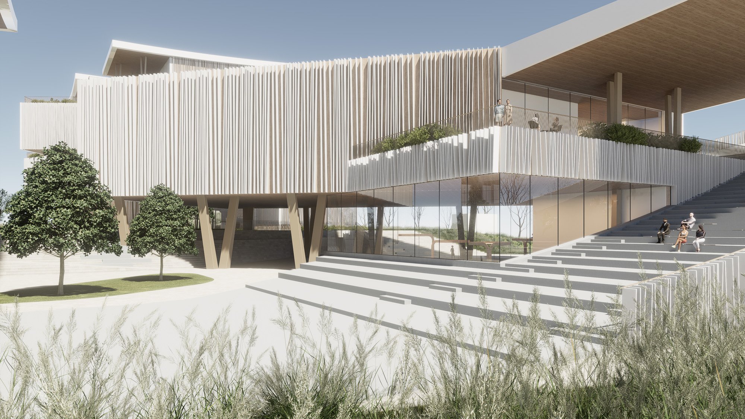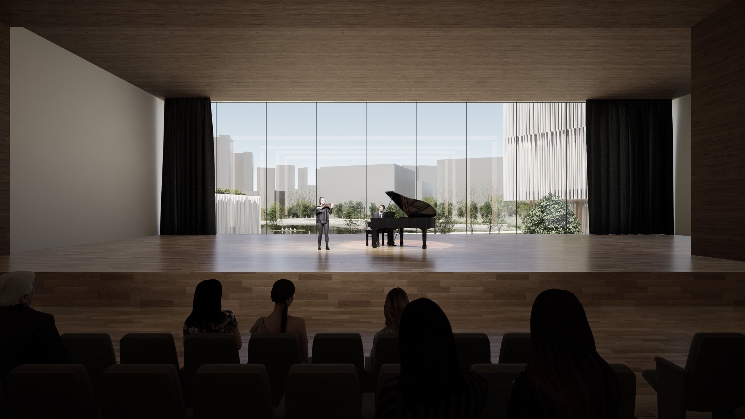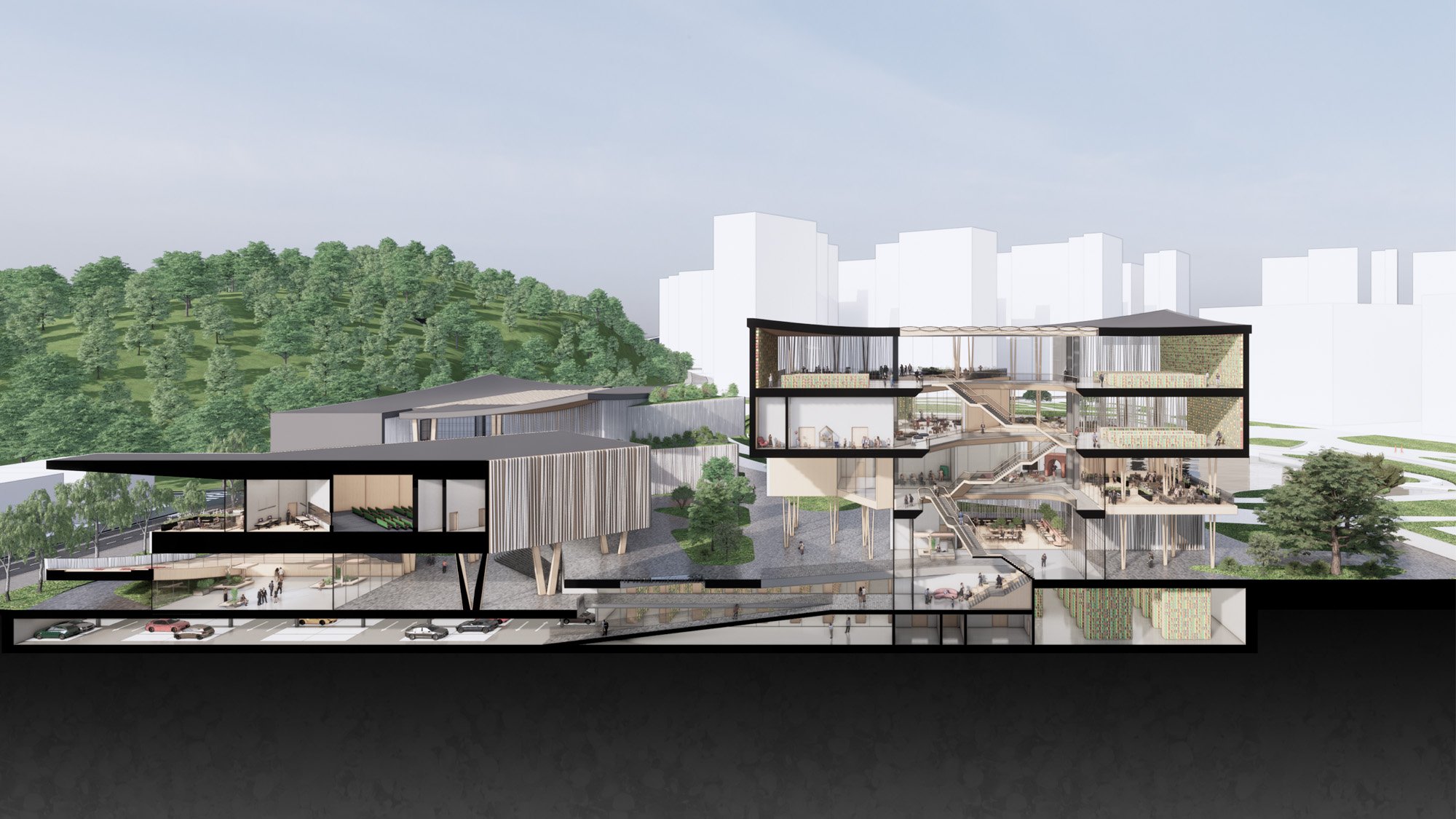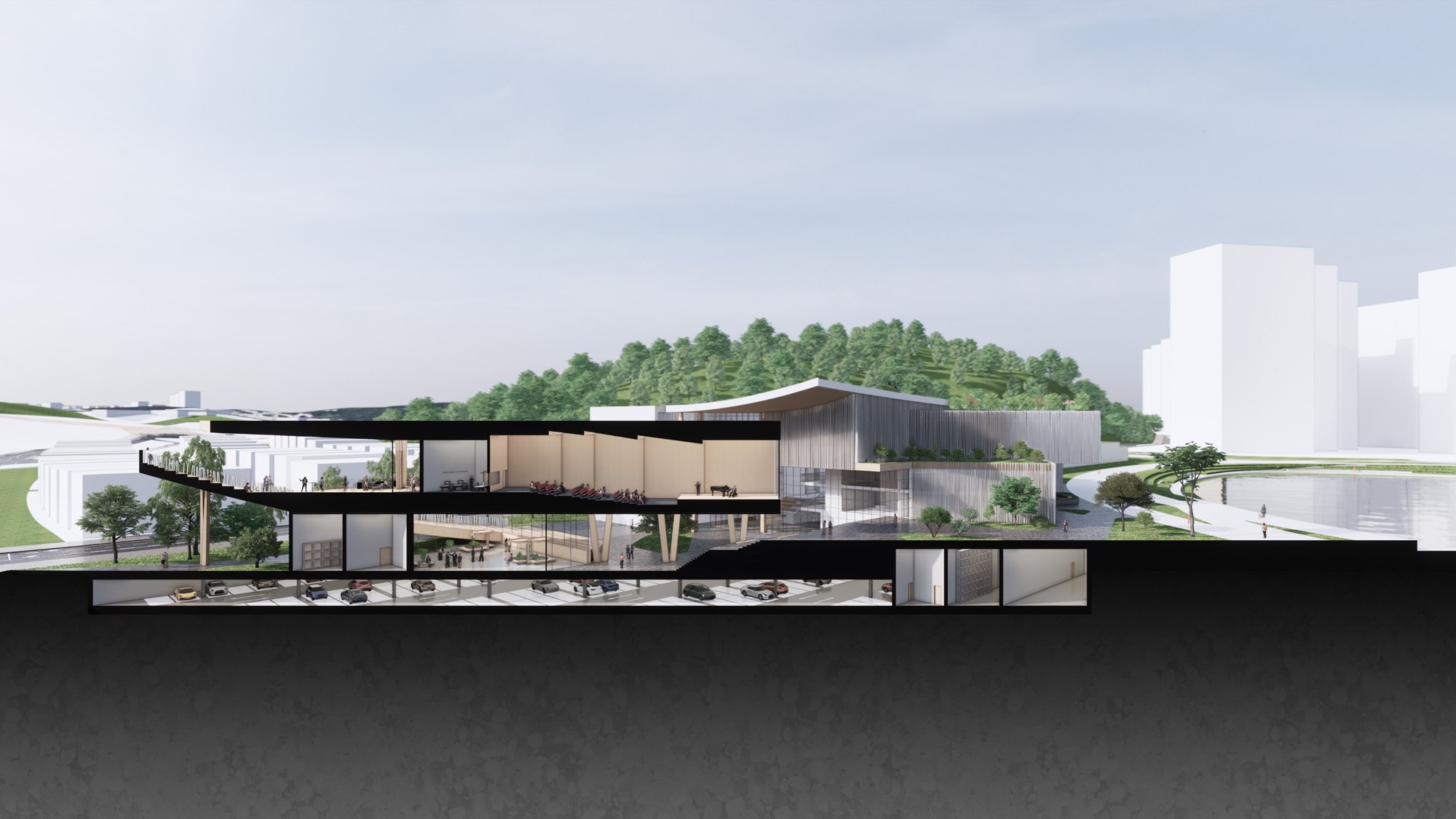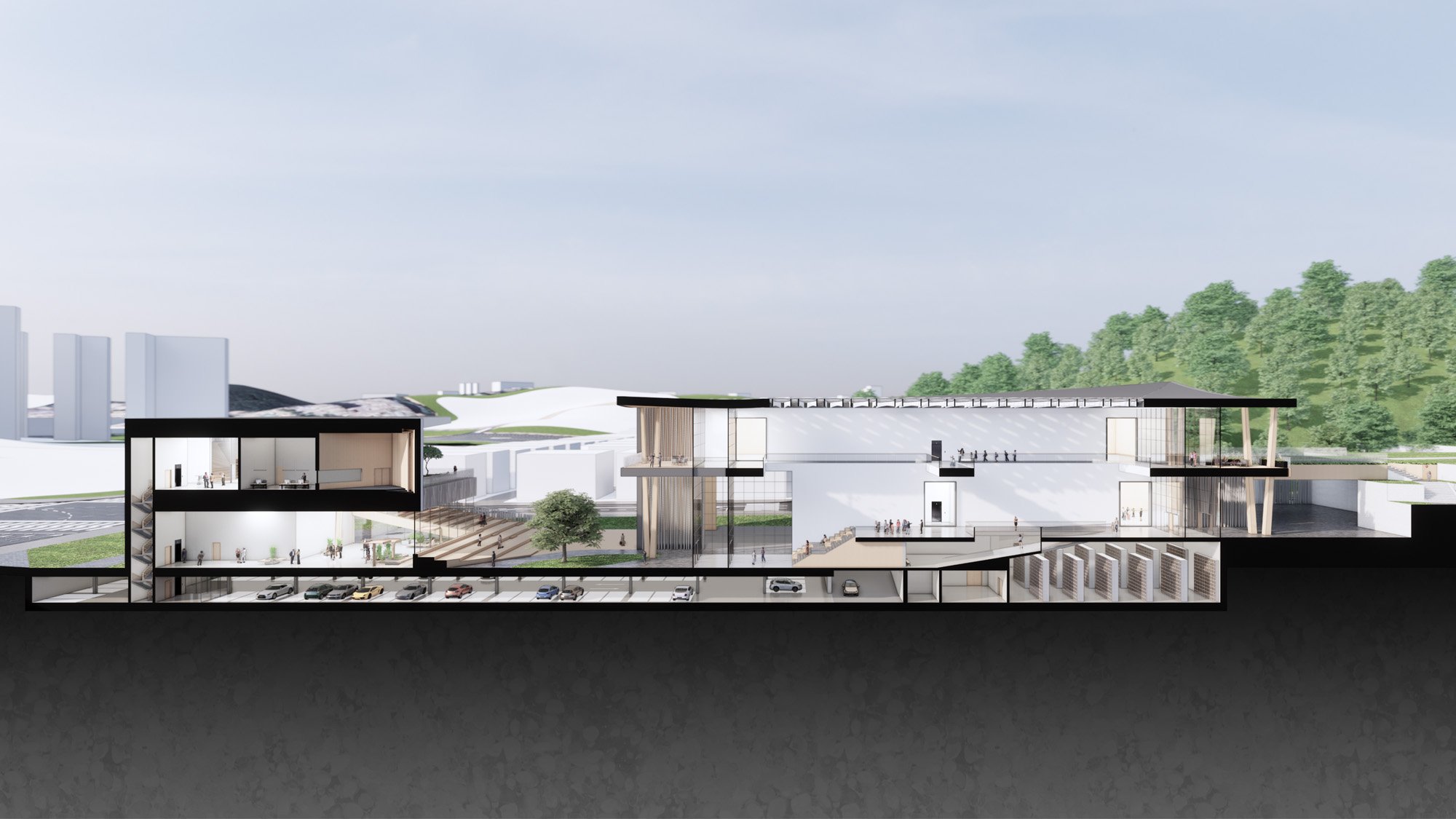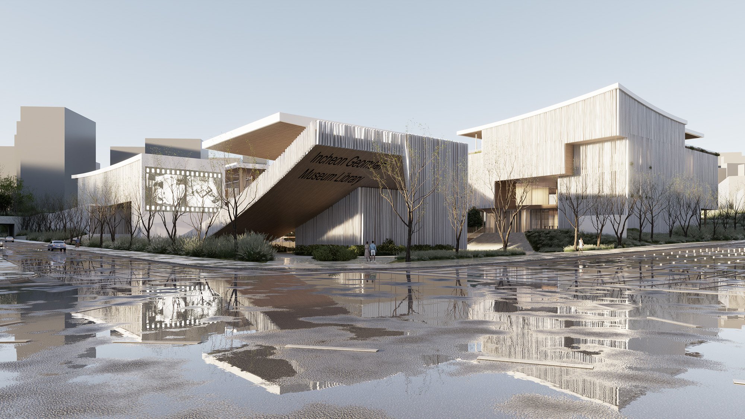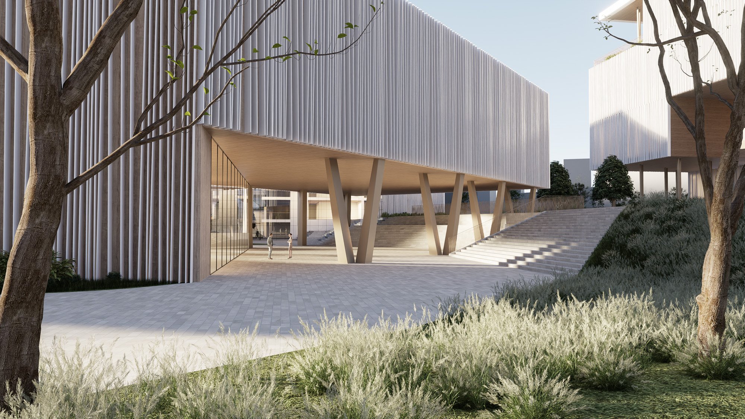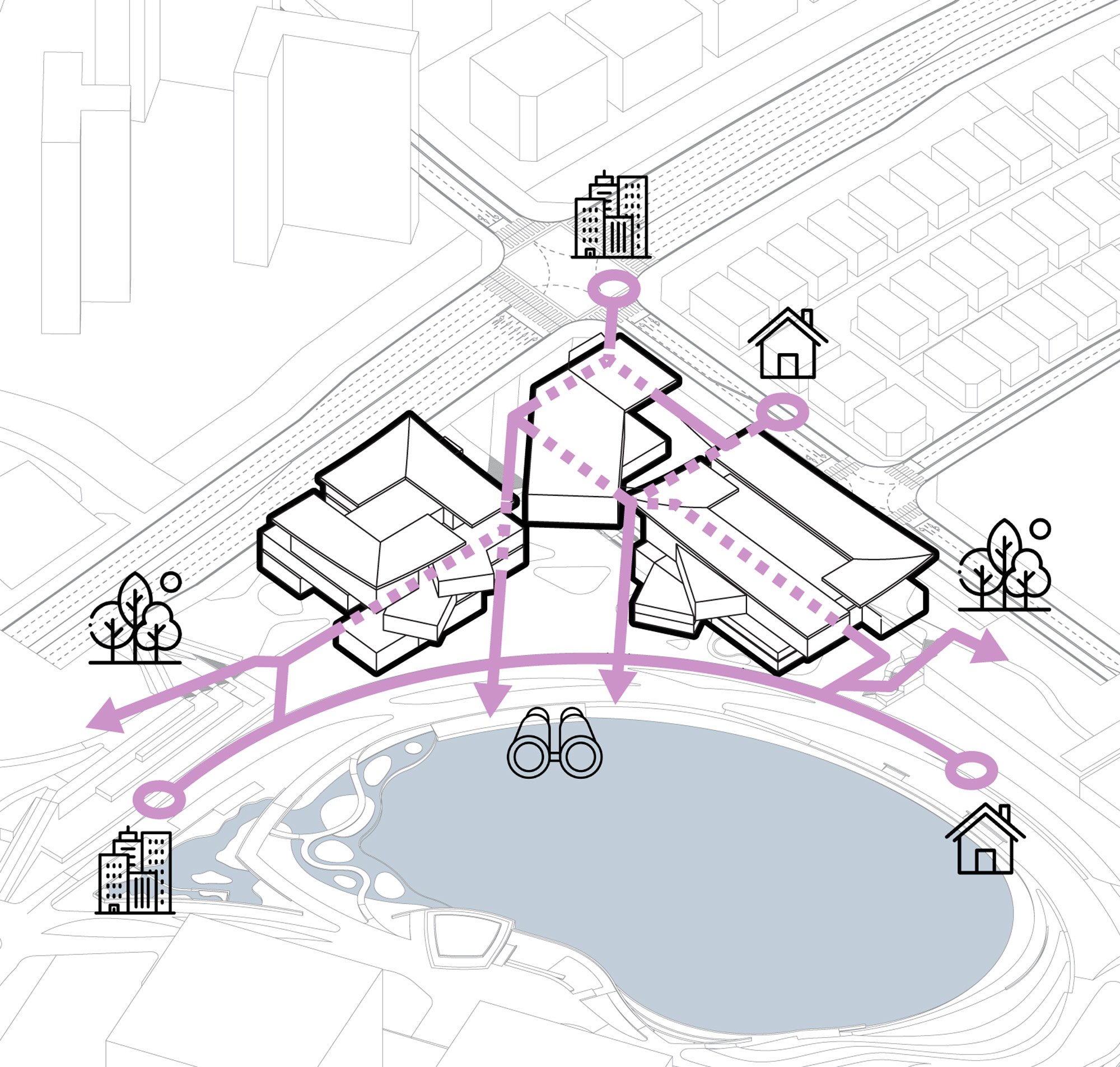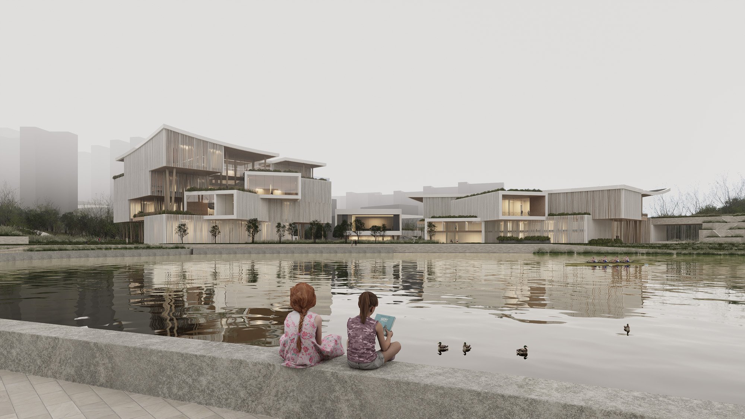Ecotone: Incheon Geomdan Museum-Library
Masterplan for Cultural Complex within Incheon Geomdan New Town
The unique opportunity to create the Geomdam Museum Library Cultural Complex begins with a telescoping of scales. The wider urban and natural threshold of this distinctive site straddles both the new urban development of the city and the natural landscape that is connected and integrated into the collective landscape that showcases the man-made lake. Set within this rare mega-scale of natural and urban features, the finer grain of the public program of the library, museum and community functions are set in concert to create indoor-outdoor spaces that are interconnected and fluid. The goal was to showcase a design that would be a landmark destination for both local residents of the community and visitors from afar.
-
The building complex is divided into three distinct buildings that share an architectural grammar but are strategically organized to operate for different purposes and for various times of the day. The feasibility for expansion is also considered in a cost-effective manner by leaving room for both the library and Museum to grow as needed for future generations. The community centre and auditorium are at the joint of the three-purpose cultural complex, with an auditorium that has an external facing stage that frames the view of the park beyond. Visitors are invited to experience performances with the flexible option of seeing art set against the backdrop of the nature beyond. Similarly, these belvederes of architectural experience are created in both the Library and the Museum, with distinct spaces benefitting from a natural blend of interior programs that open to sheltered terraces and landscaped areas that promote the biophilic benefits of introducing nature into buildings whilst at the same time establishing a canvas for biodiversity. The design of the spaces was driven from inside-out, with a practical focus on program adjacency, views, and visitor experiences. In tandem, radiation analysis was used to find the optimal orientation for the volumes and the amount of rotation to the volume on each floor corresponds to the sustainability principle of reducing the heat gain on the building. Increasing the amount of self-shading on the buildings ultimately reduces the cooling load required in summer months and creates unique terraces and indoor-outdoor blended spaces that allow visitors to experience the site on whole as part of their visit to the cultural complex. The strategy of this self-shading building volume was incorporated to protect the sensitive archives from direct sunlight, while allowing more open facades towards the lake, making the most of the expansive views natural to the setting.
Natural daylight is introduced into the deeper portions of both the Library and the Museum with vertical voids that house vertical circulation, allow connections and are covered with Recyclable ETFE membrane with UV filtering. The roofs of the three-building complex are treated with an additional overhang that creates shadow on the façade, which is complimented with lamellas that provide both shading to the sensitive spaces, as well as a filtered unique set of views out. The articulation and patterning of the façade takes its inspiration from the distinctive striated configuration seen in rice fields, which are historic to the location.
Outdoor performance and flex spaces compliment the interior arrangements at ground level, with the protected outdoor exhibition area for excavated tombs, open-air performance and event spaces, educational aulas and integrated façade projection screens for the community centre.
A natural symbiosis of the complex on the site is the ultimate design ambition. This proposal aims to create a Cultural Ecotone as a transition area between the two biological natural environments flanking the site and the cultural activies framed within. The outcome is a visitor experience that can enjoy nature, culture, and history in a blended celebration of Geomdan New Town.
Location
Incheon, South Korea
Project Size
21,458 m² / 230,972 ft²
4 Levels
Client
Incheon Housing and City Development Corporation
Themes
Master Plan | Museum | Library | Cultural Complex
Collaborators
AND
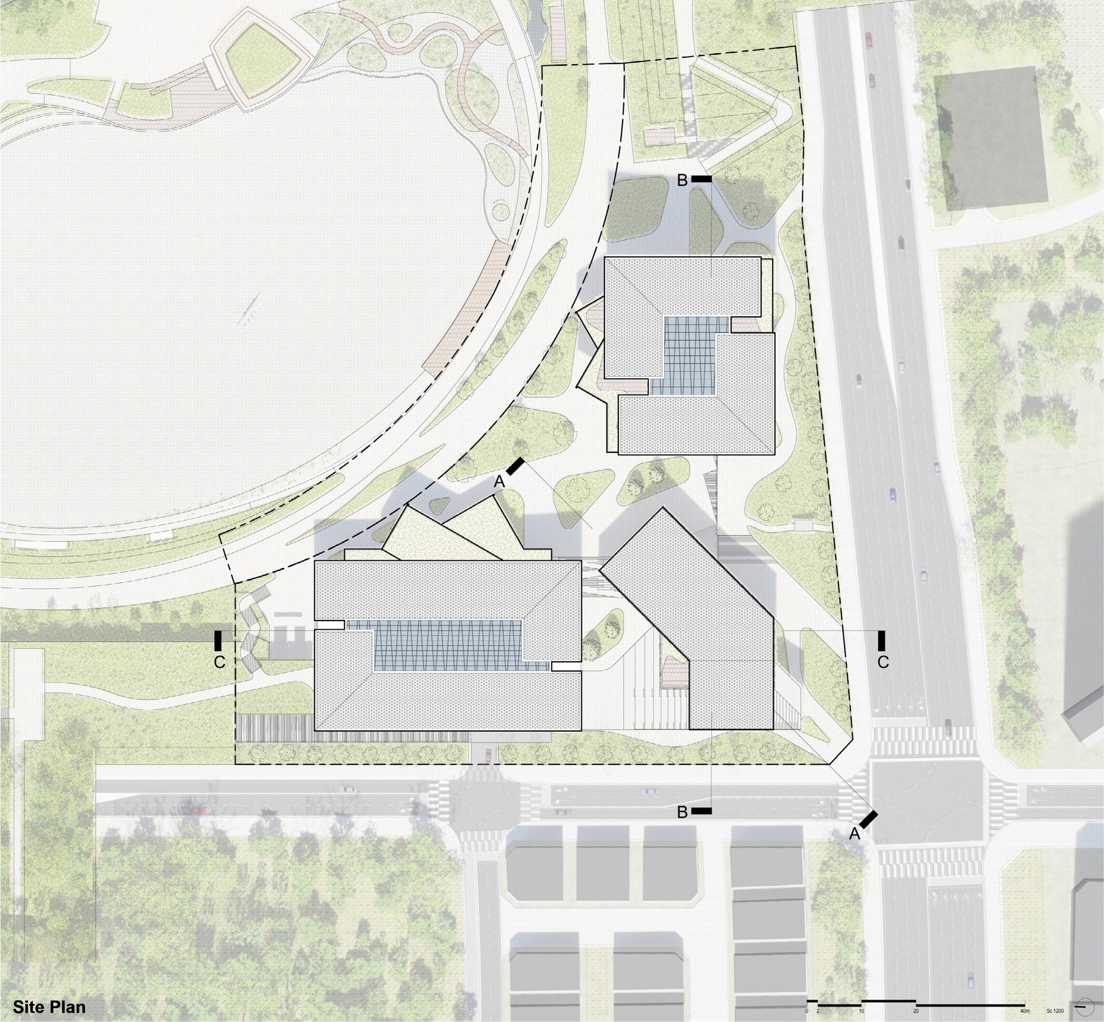
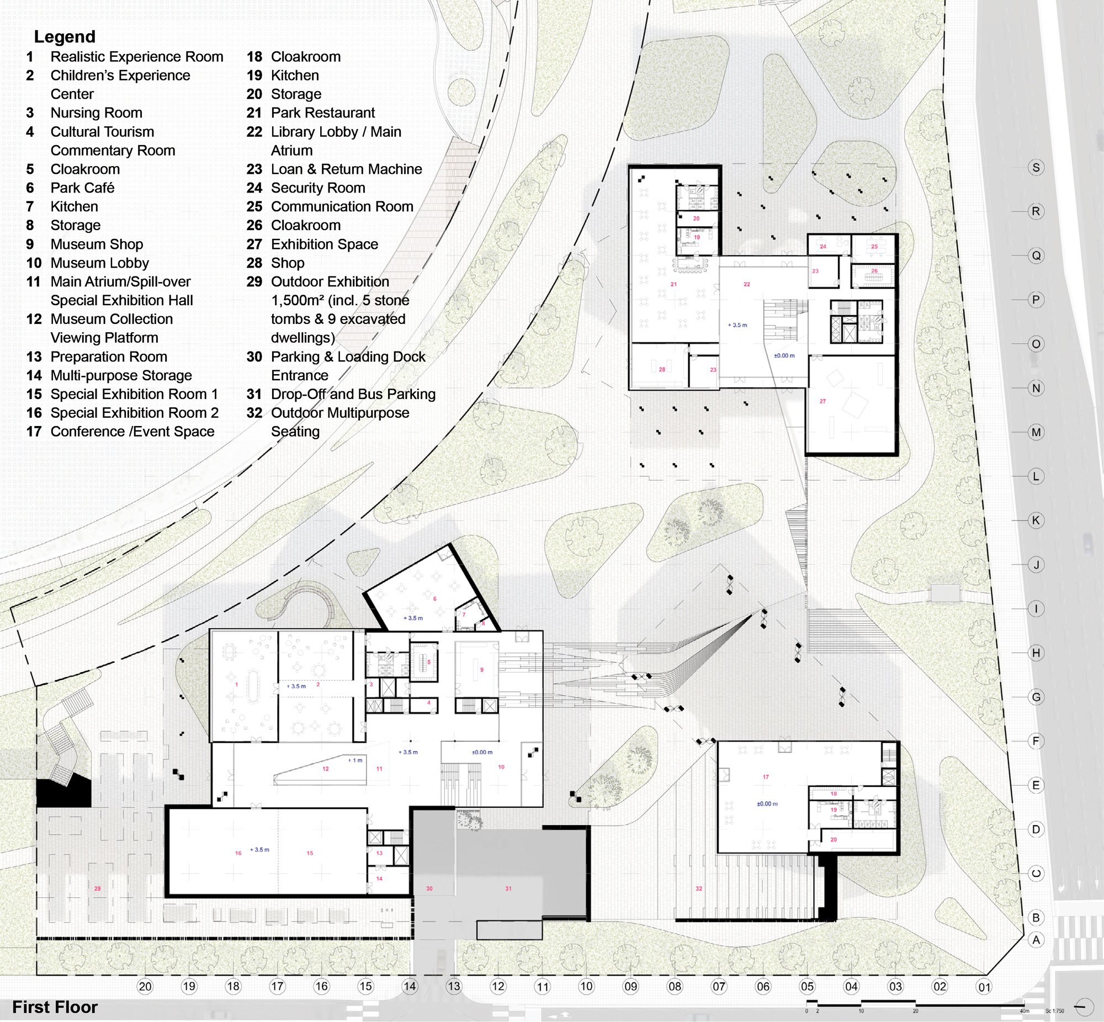
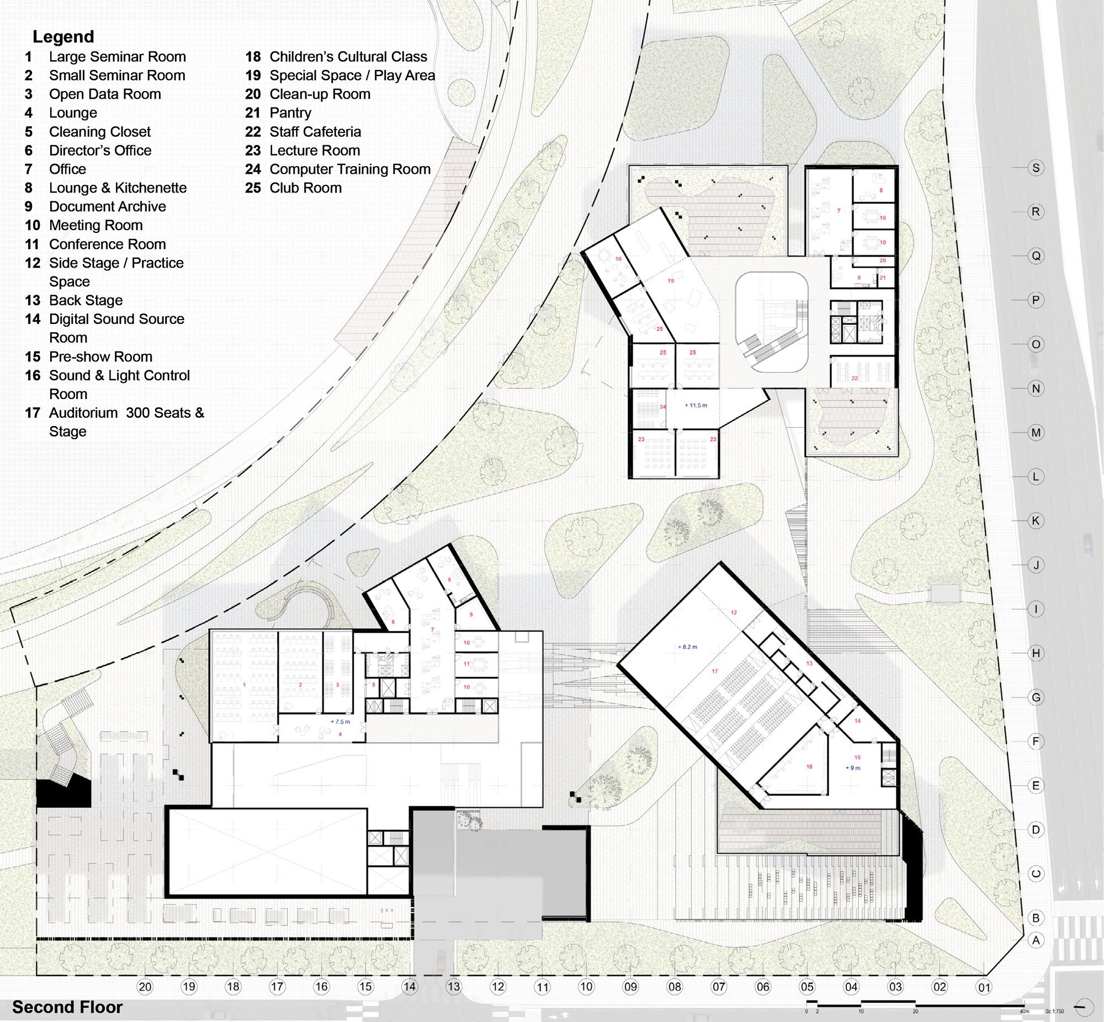
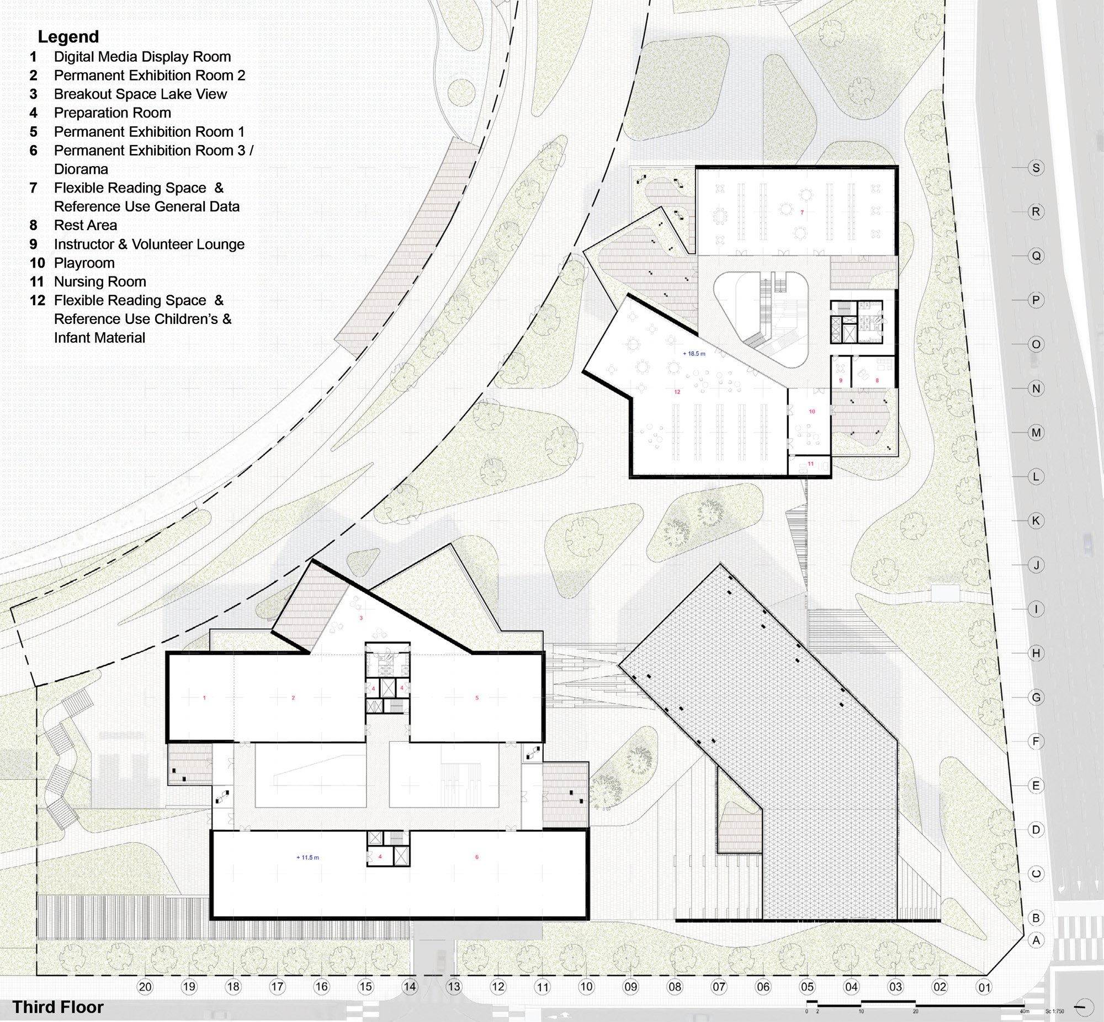
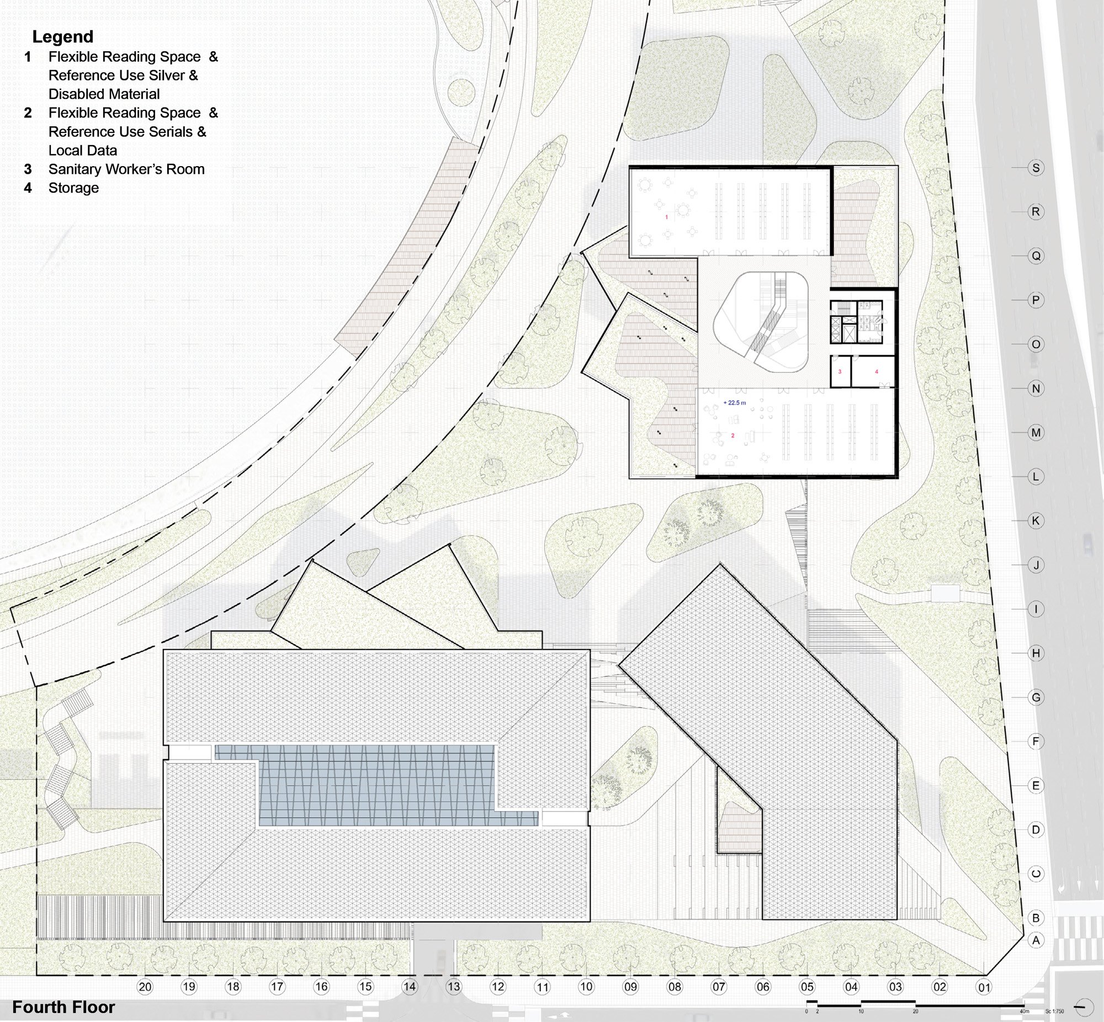
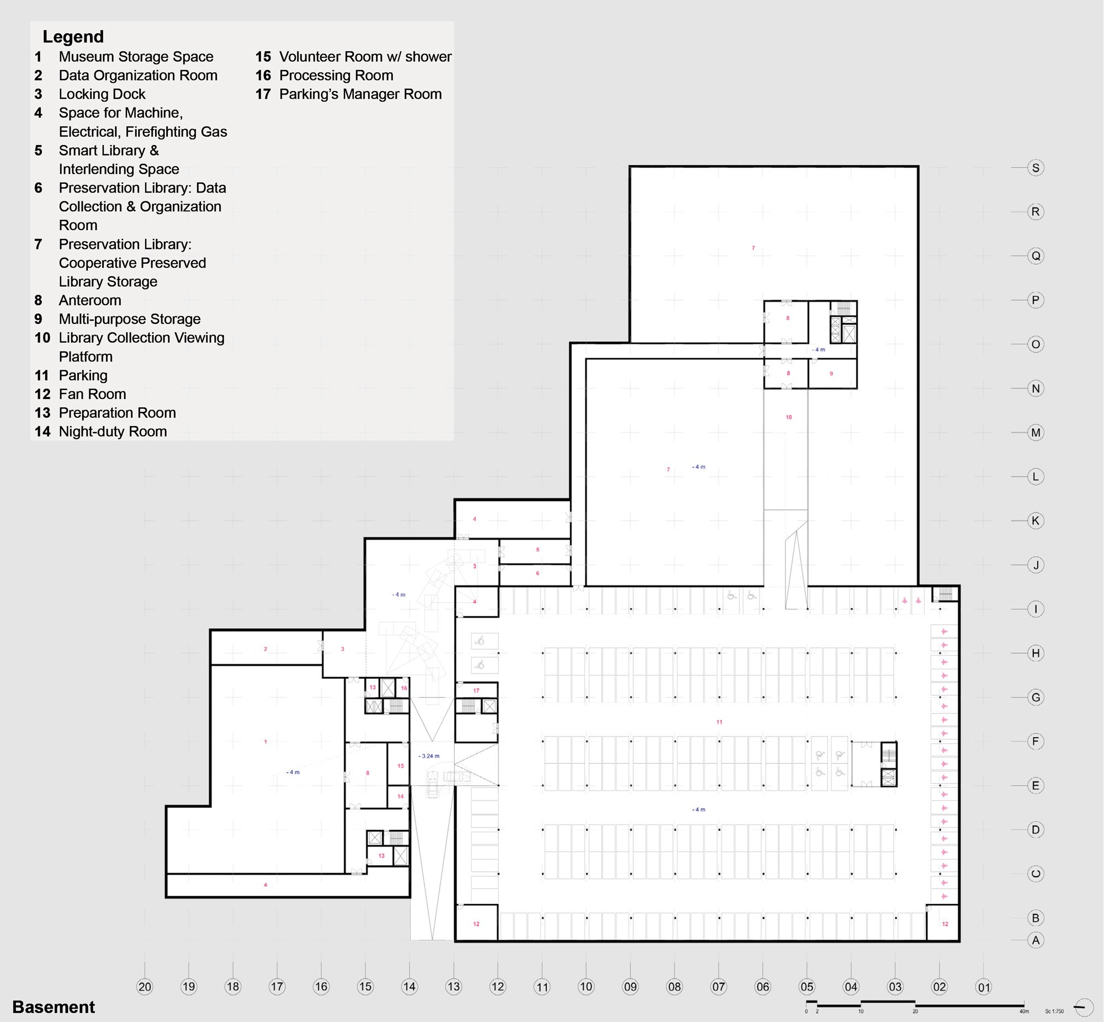
Biophilic Design
The neighbouring natural parks are connected with bio-diverse planting on the ground and buildings. Green spines rise up the buildings, creating a natural cooling effect for the summer months.
Circulation & Connectivity
The proposal connects with the neighboring residential and commercial districts, while maintaining a clear and direct relationship with the lake.
