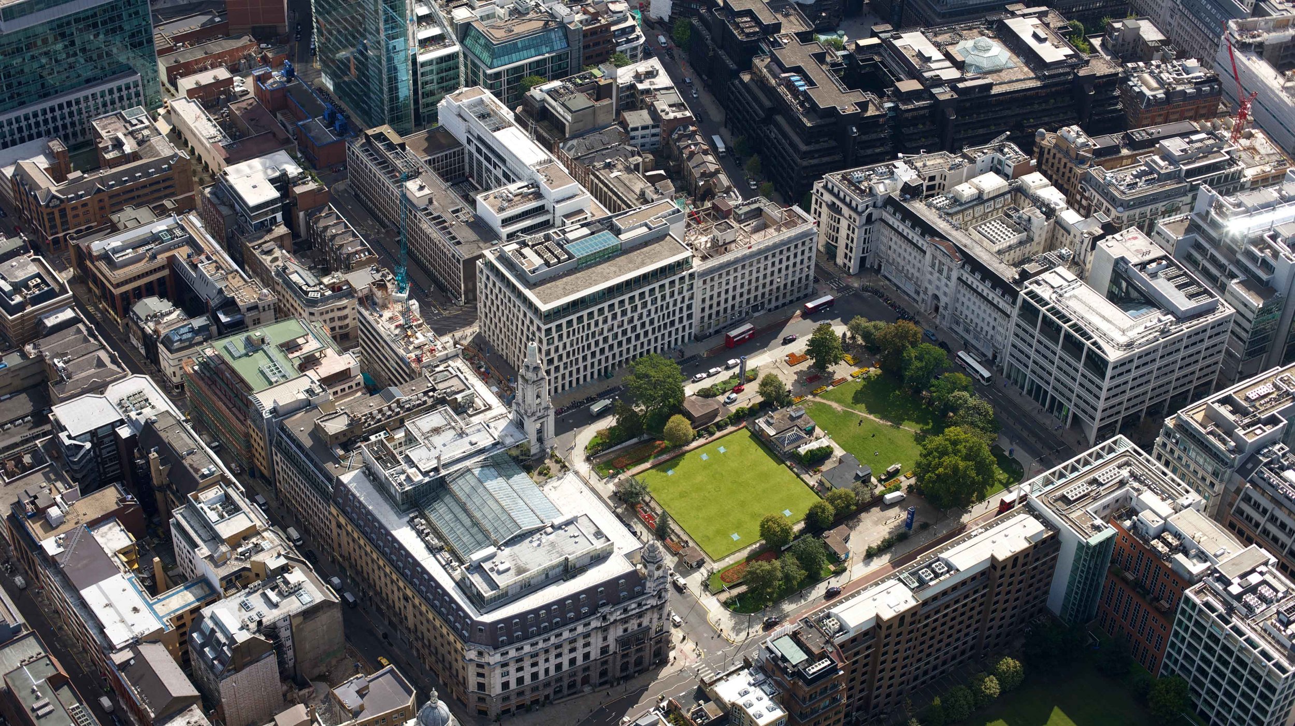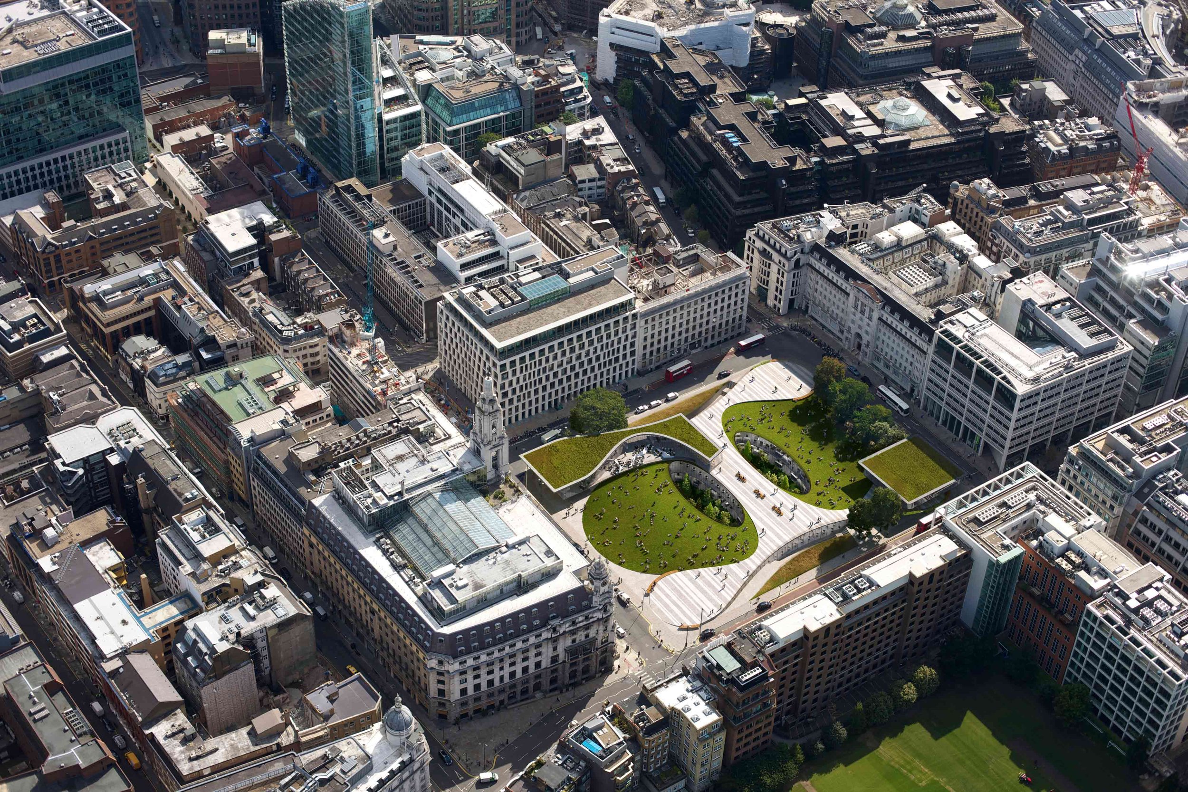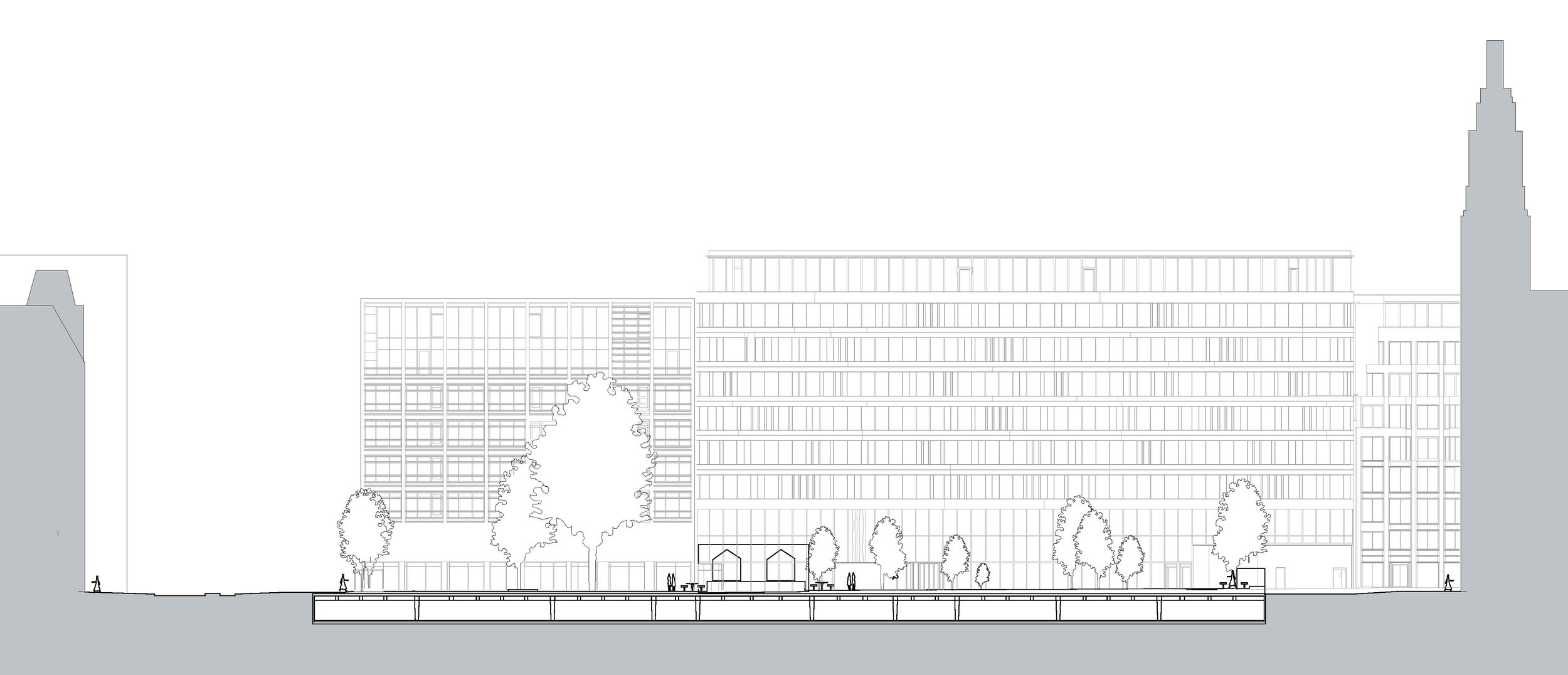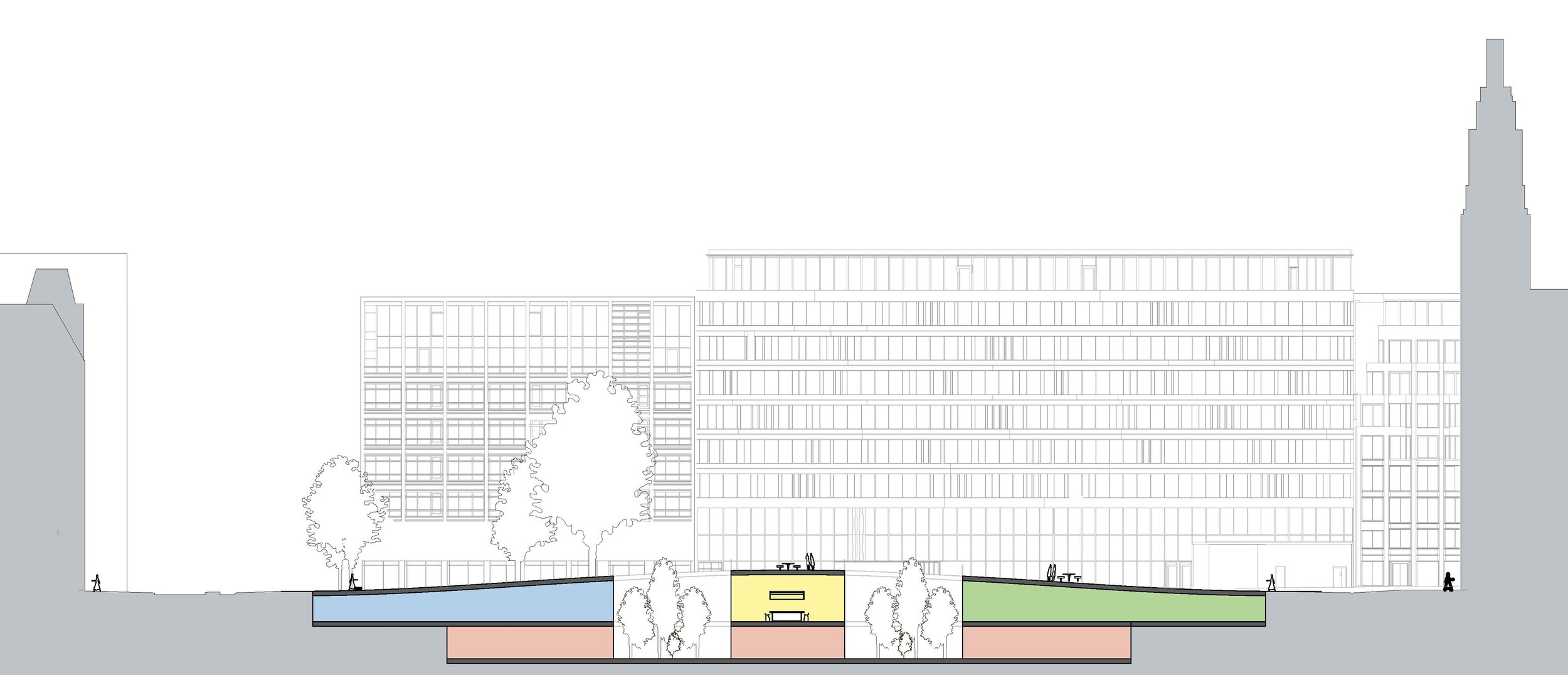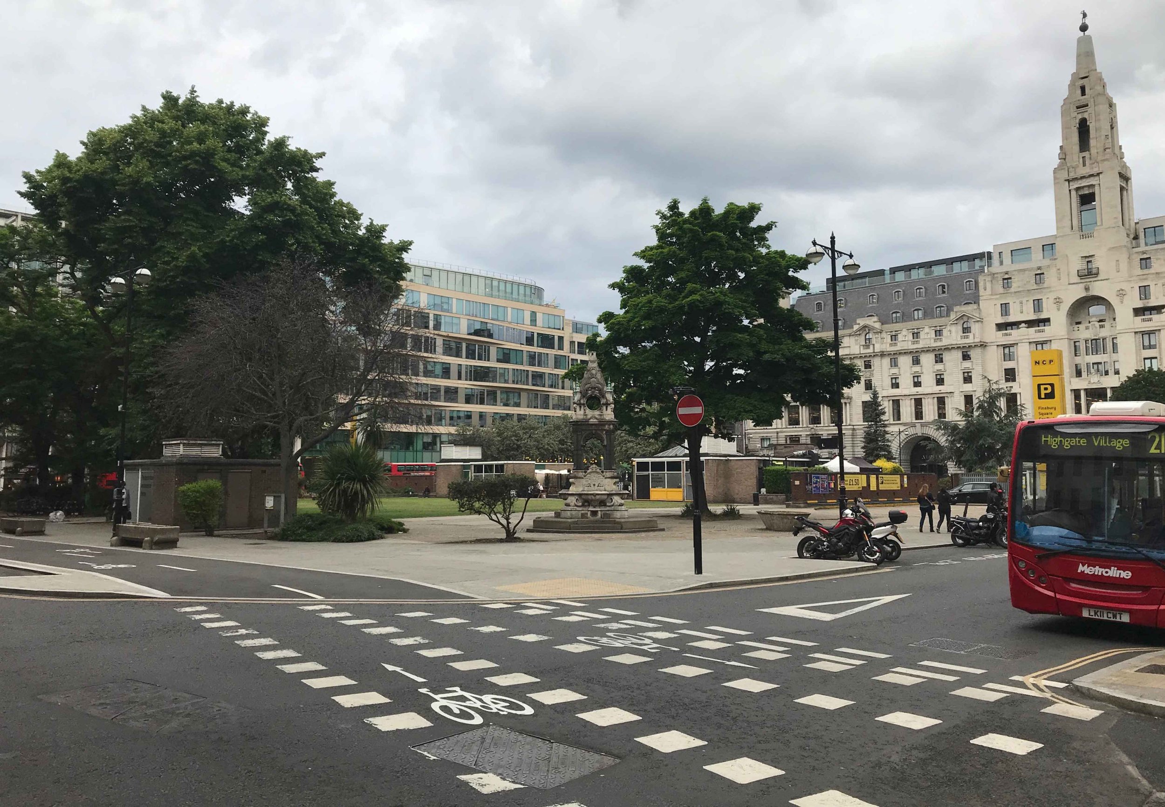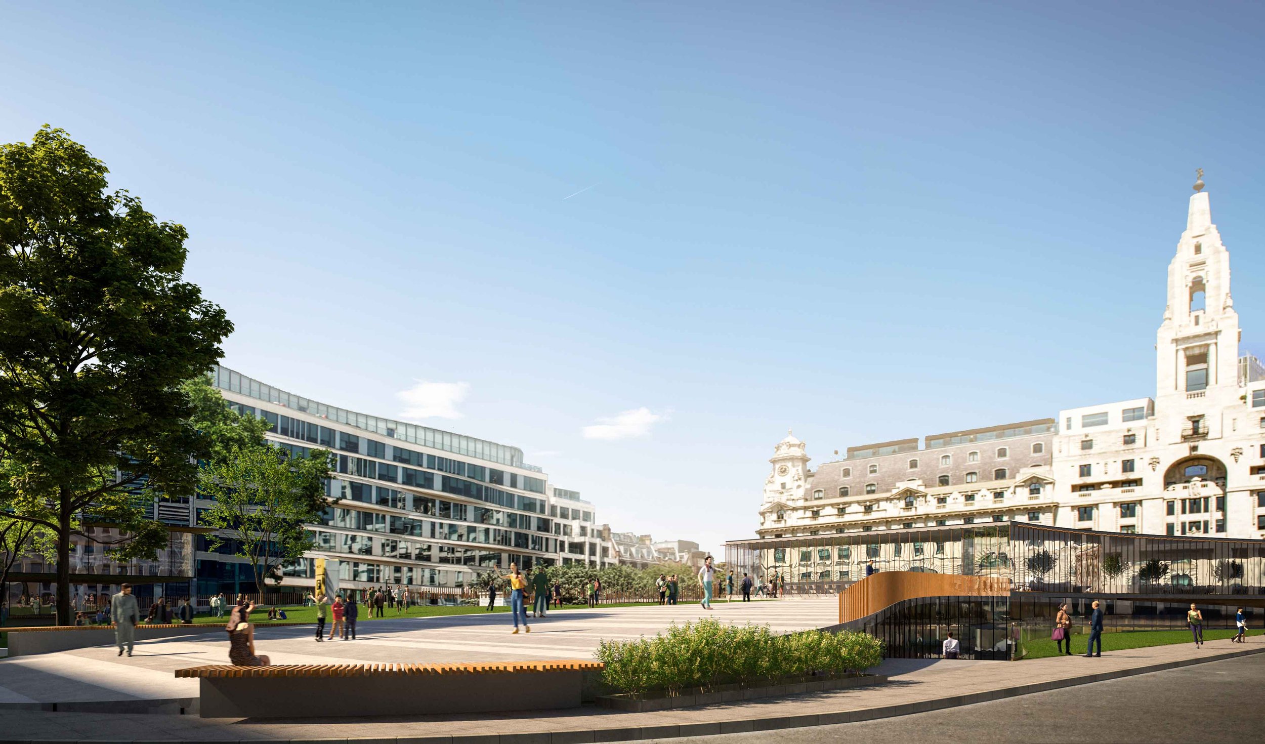Finsbury Square
Transformation of a former underground car park
This vision for Finsbury Square revitalises the public park and introduces new program to the square with the addition of a co-working & conference centre, retail anchor, supermarket, fitness centre, and multiple food & beverage offerings. The square is reshaped to facilitate the fully connected, cross-directional circulation that bridges over the submerged facilities.
-
The square is located in Finsbury, a bustling commercial area on the edge of London’s financial district. The location sees a high number of commuters and office workers mid-week, and lighter traffic on the weekends. This focuses the program on providing additional amenities for the surrounding offices during the week, whilst expanding the leisure opportunities on the weekends.
Underneath the square is an existing carpark which is further excavated to provide an additional basement level. Two large elliptical oculi are inserted into the site to naturally light the spaces below, these are then planted and provide outdoor break-out spaces for the co-working and conference centre.
The curvilinear form of the park creates smooth transitions across the site and compliments the gentle rise that is introduced to accommodate the new facilities below – creating additional windows and access on the east and west sides of the below grade spaces. These lifted edges connect to the food court concourse and supermarket.
The various old growth trees that are currently on the site are incorporated into the design, with additional tree and native grasses added to the landscape. This is combined with a striated, textured paving that compliments the natural stone and features of the buildings surrounding the square.
Location
London, United Kingdom
Project Size
9,600 m² / 103,333 ft²
Client
Angelo Gordon
Themes
Landscape | Work | Public Space
Collaborators
Renders by Norm Li

