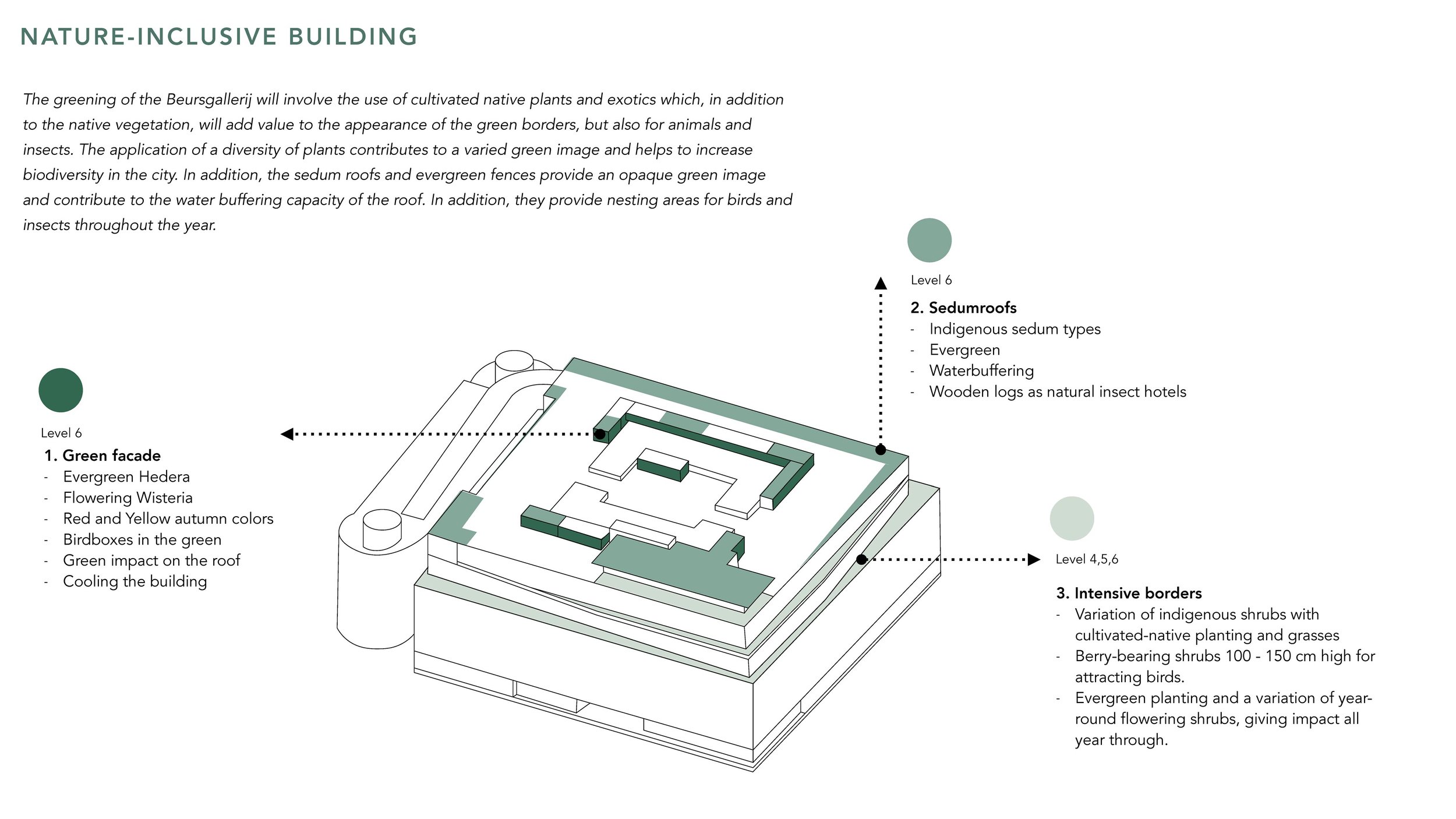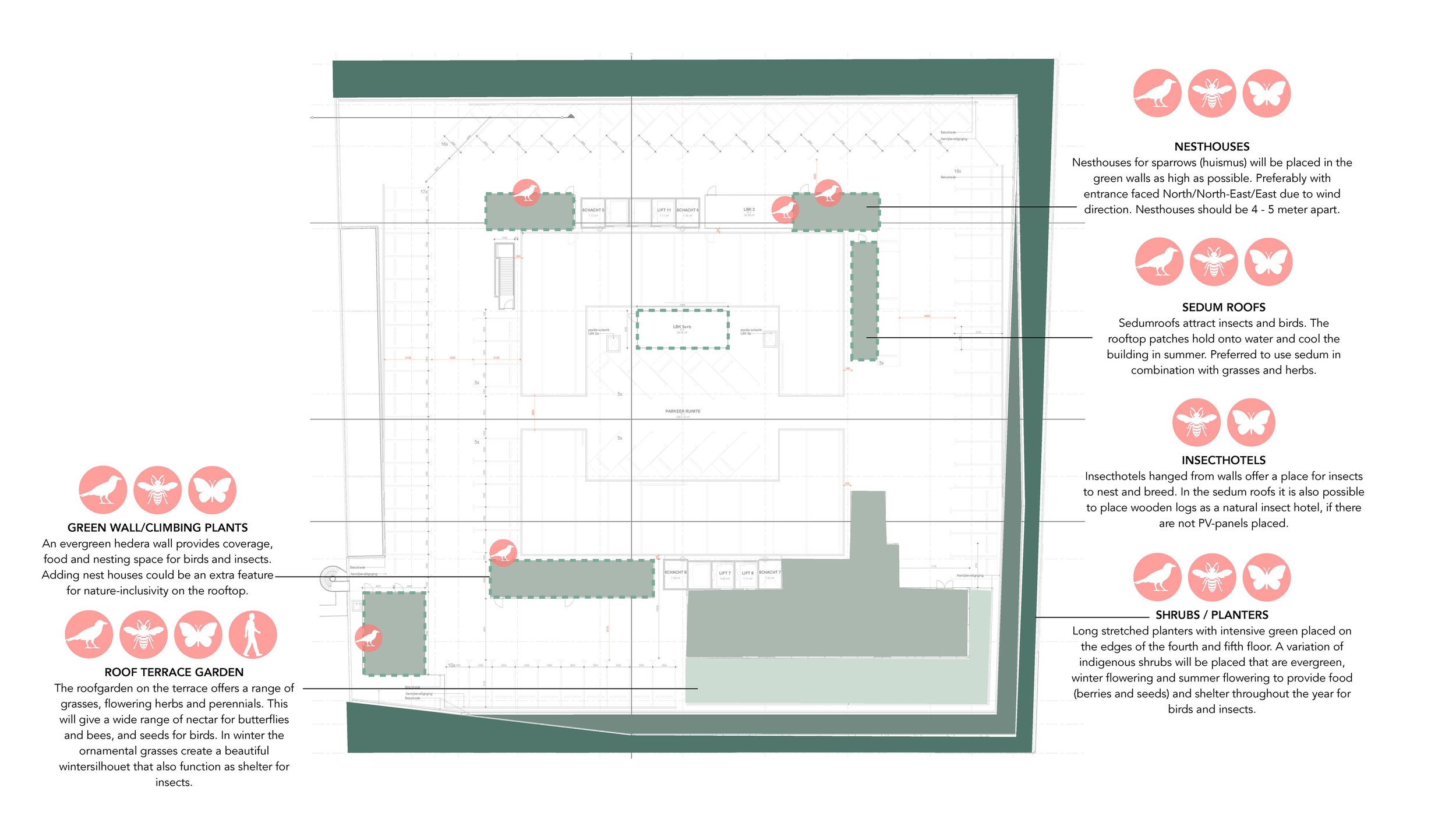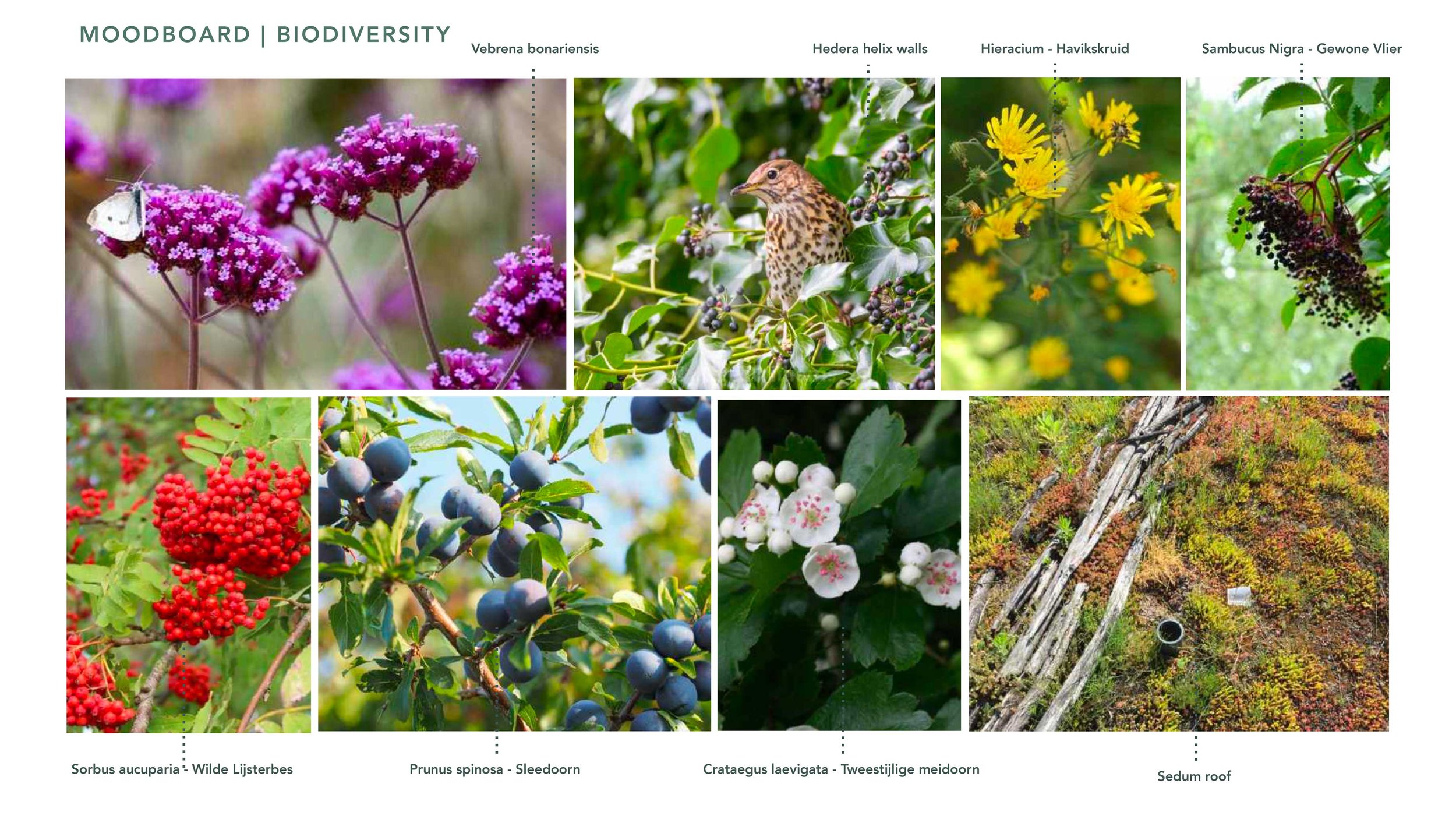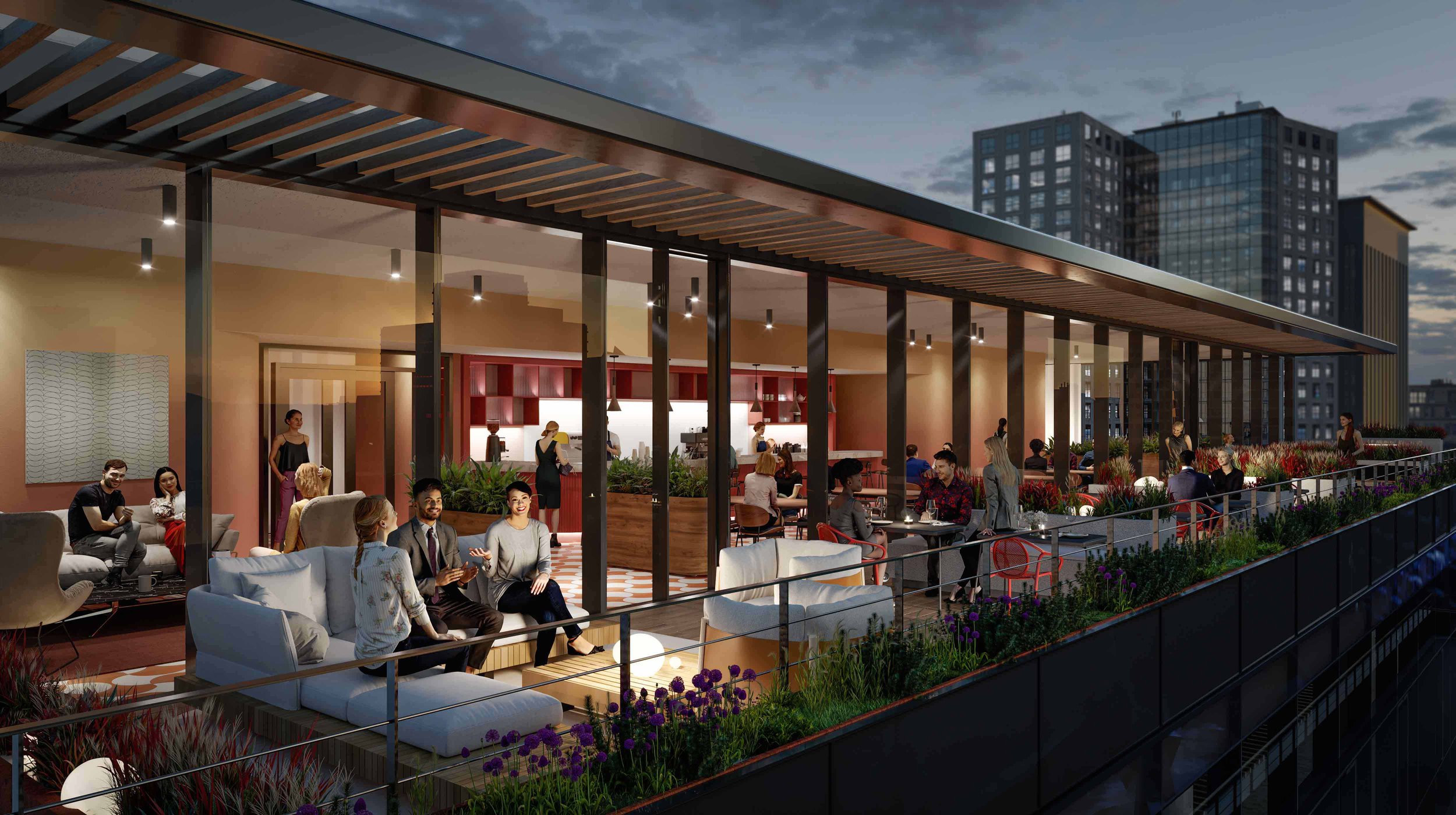AIR Offices
Department Store Transformation to Offices
The AIR Offices is an adaptive reuse project that transforms a single-use retail department store to a mixed-use complex, supporting the changing social and economic needs of the Rotterdam city centre. The design has received BREEAM-Excellent certification and is projected to achieve WELL-Gold and WiredScore-Gold certifications. The renovation is both mindful of its past history, and its future viability within the mixed-use quality of the neighbourhood.
-
The design builds on the strength of the Beurstraverse shopping district and adds to the multifaceted quality of this vibrant part of the city. As each inner-city district of Rotterdam differs in atmosphere and identity, the design solution for the building is built on care for the existing context.
The previously closed inward-oriented department store has been re-imagined with an optimized interior layout, high-performance facade, and two new levels of offices. The introduction of large, framed windows and high-performance glazing will improve visibility and comfort. The pedestrian environment around the building will be revitalized with public amenities ranging from; restaurants, bars, cafes, and a bike parking facility accommodating over 600 bicycles.
The AIR Offices continue to pay homage to the historical ‘Rotterdam layer’, a masterplan principle characterized by a podium of four to eight floors. The lowest two levels maintain retail spaces that characterize the public pedestrian experience. Most notably, two additional office floors top the AIR Offices. These are slightly set-back to create outdoor terraces and express a layering of biophilic planters.
Working in close collaboration with local ecologists and sustainability professionals, the building incorporates both passive design principles and the inclusion of biodiversity strategies.
70 Years of Transformation
The AIR Offices, previously known as Beursgallery, has undergone many renovations since it was built in the 1950’s. The adaptive reuse approach, from retail to offices, is focused on improving the life cycle of the building while responding to public needs. The importance of minimizing waste was central to the design approach, with a priority placed on retaining as much as possible of the existing structure, floor plates and natural stone façade
Powerful Pairing of BIM & Sustainability Strategies
The AIR Offices is designed with projected WELL Gold & BREEAM Excellent certifications. The ambition to minimize the environmental impact from the transformation has been supported through careful planning of the building from the concept phase. The project utilizes the full capacity of BIM (Building Information Modelling). This facilitated improvements during planning and coordination, as well as assessing the most sustainable outcome of the project during the design phase.
By giving the building a second life, the equivalent of 27,000 cubic tons of carbon associated with new construction is saved from being released into the atmosphere. The understanding of this whole-life-carbon approach is visualized in the images below. A conic volume with a 300-meter radius and stacked 160 meters high, is shown to cover a substantial part of central Rotterdam.
Location
Rotterdam, The Netherlands
Project Size
39,500 m² / 425,174 ft²
Status
Under Construction
Clients
Angelo Gordon | NEOO | CAIRN
Themes
Adaptive Reuse | Retail | Offices
Consultants
Techniplan Adviseurs | Drietech & Verhoef Ingenieursbureau B.V. | LBP|SIGHT | Van Rossum Raadgevende Ingenieurs B.V. | BIM&BEYOND | MOSS | D/DOCK | Renders by Negativ
Sustainability Strategies
Coordinated BIM model
Life-cycle assesment comparison between New-Built and Adaptive Reuse
By giving the building a second life, the equivalent of 27,000 cubic tons of carbon associated with new construction is saved from being released into the atmosphere. The understanding of this whole life carbon approach is visualized here as an area spanning a 300-meter radius, stacked 160 meters high, covering a substantial part of central Rotterdam.











